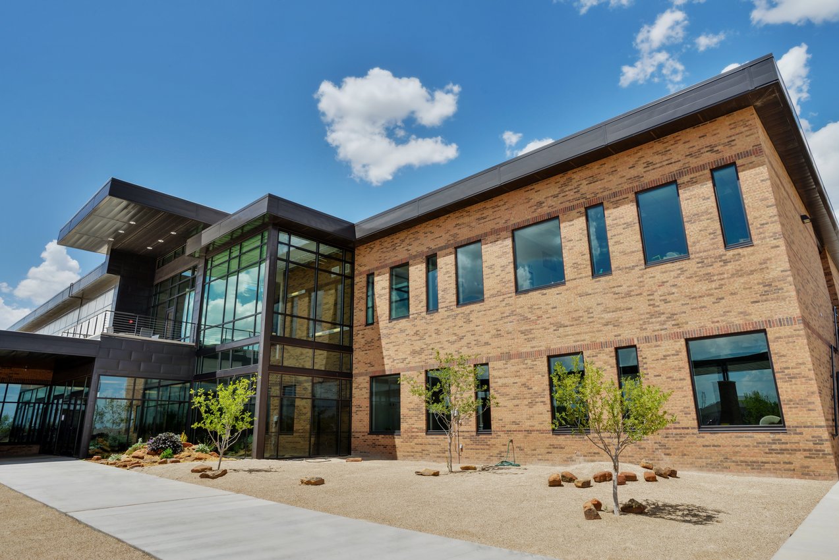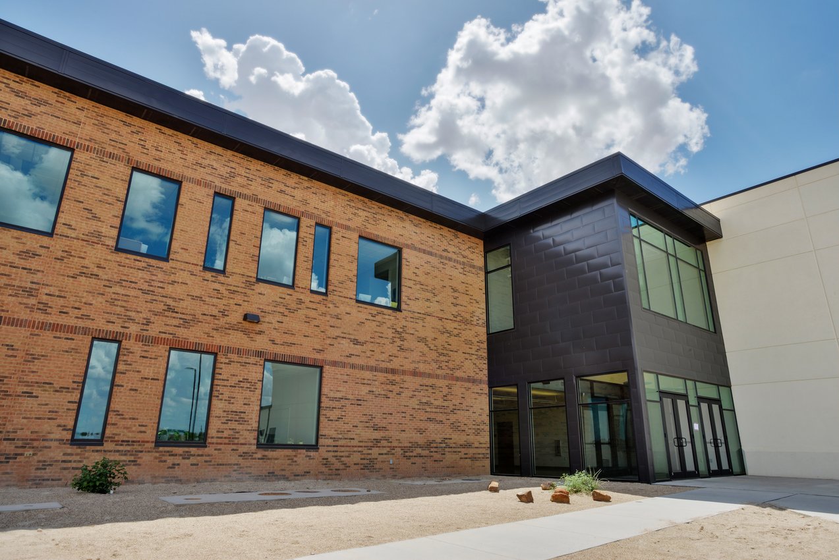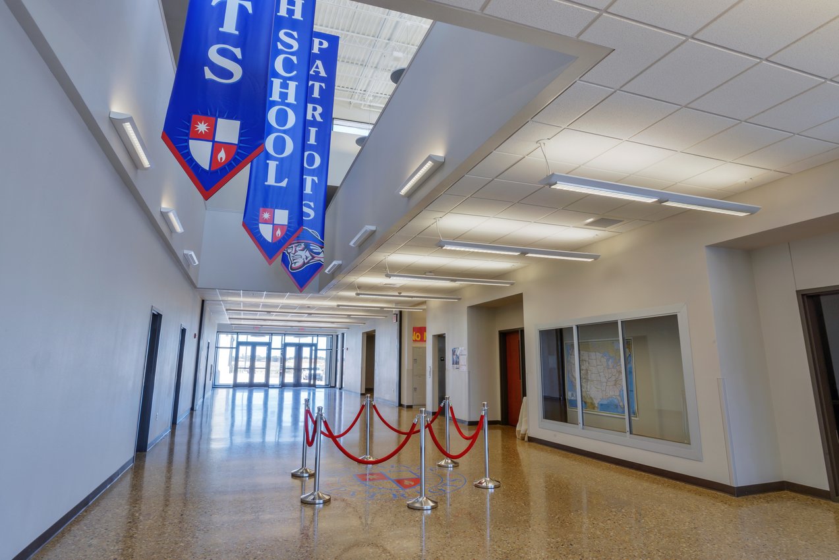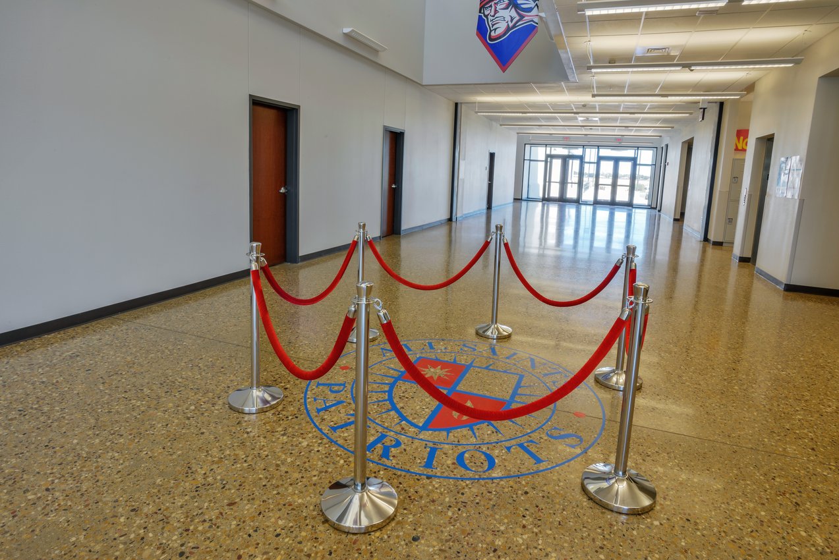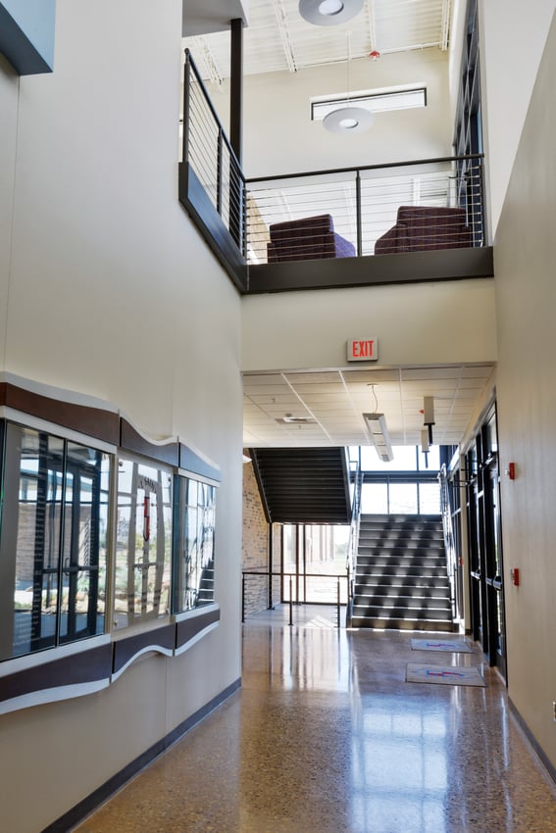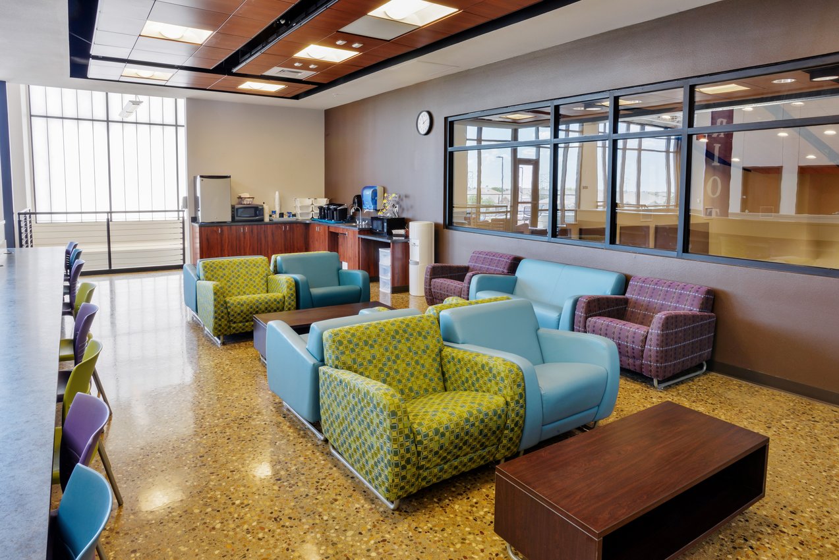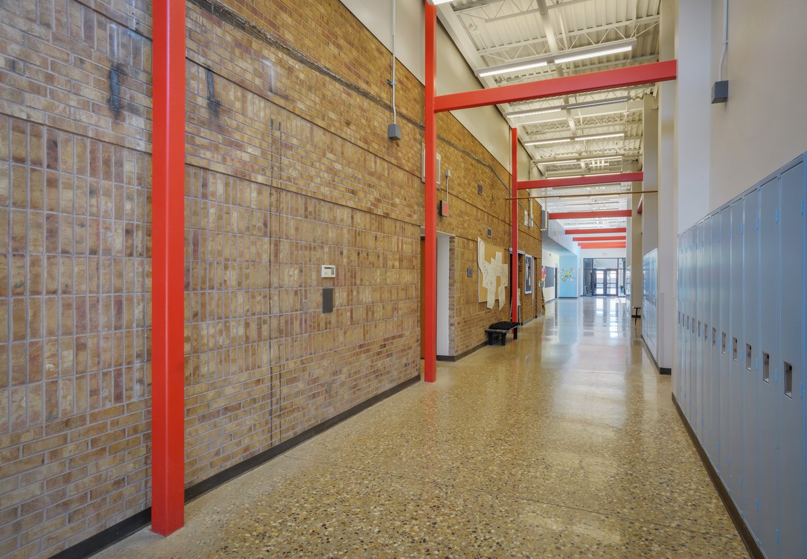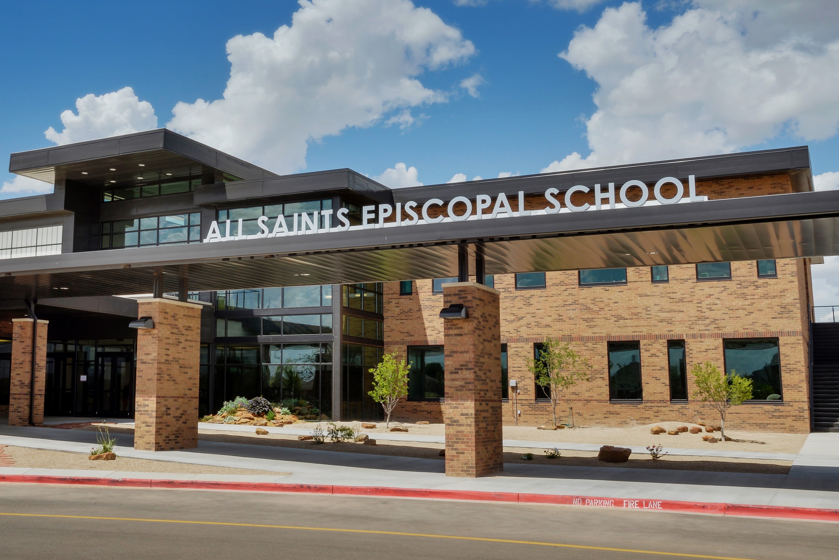
All Saints Episcopal School - Addition and Renovations
Lubbock, TX
About the project
The All Saints Episcopal School Project involved renovating the existing facility and adding a new gymnasium. The new high school comprises a chapel, administration space, classrooms, fine arts facilities, and a gymnasium. The new gymnasium features locker rooms for sports teams, administrative offices, a ticket booth, a concession stand, and a theatrical stage with storage areas.
See all All Saints Episcopal School projects.
Project Overview
Owner
All Saints Episcopal School
Project Delivery
Lump Sum
Architect
Halo Architects
Project Details
217,000 SF
Addition and Renovations
Project Gallery

