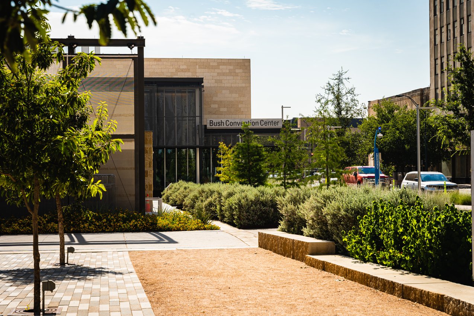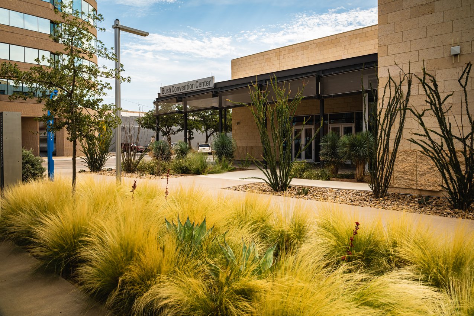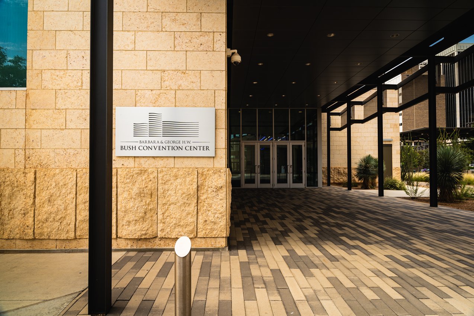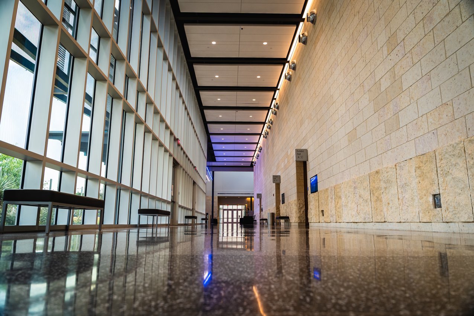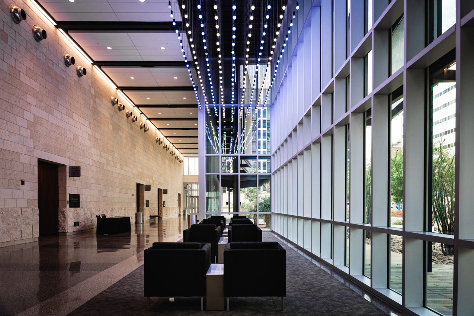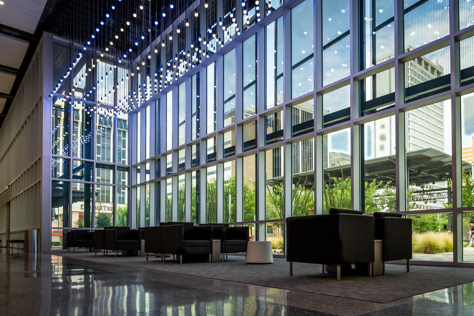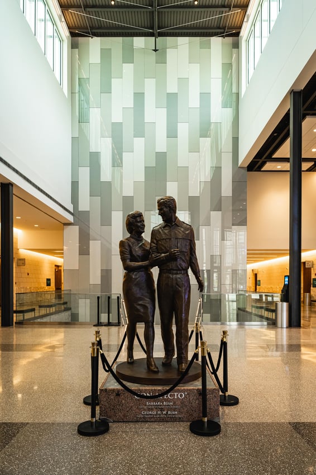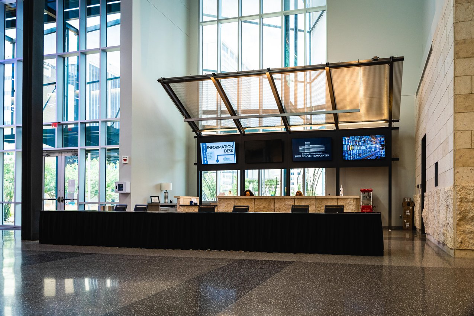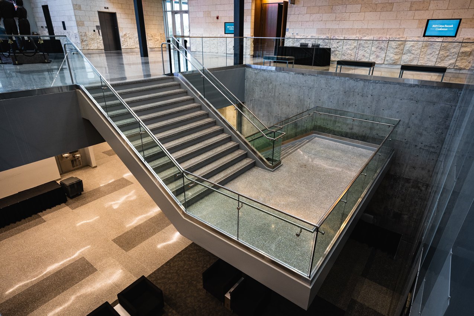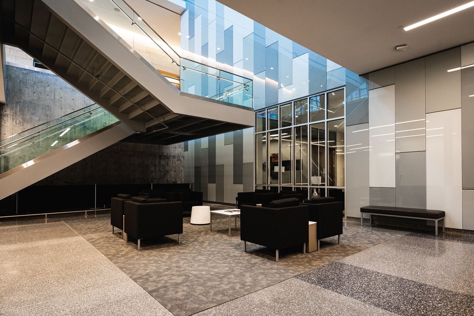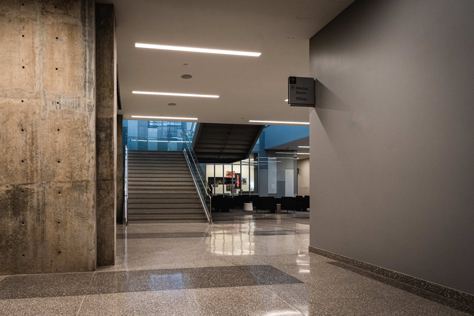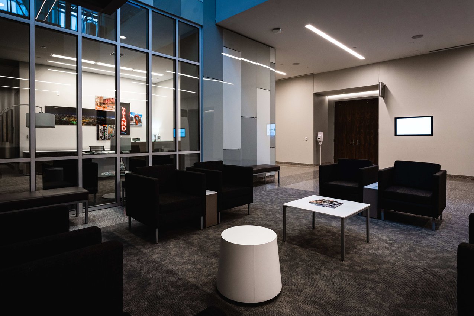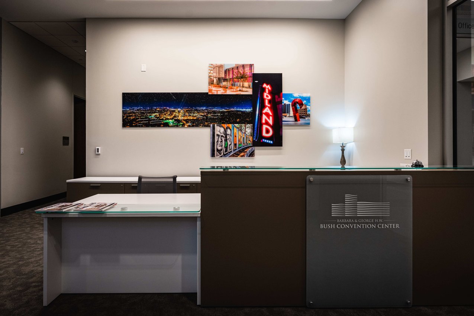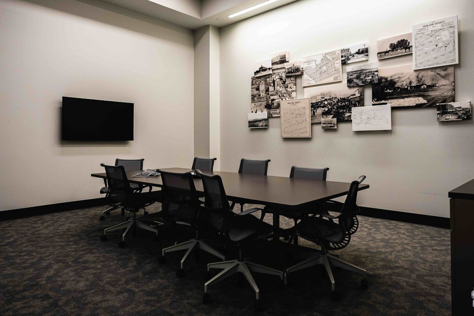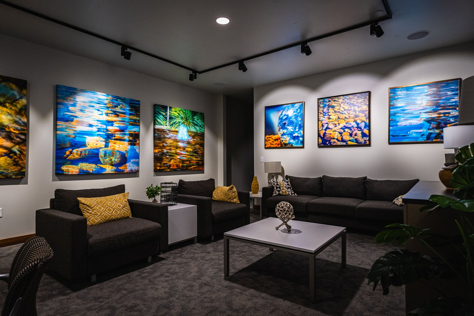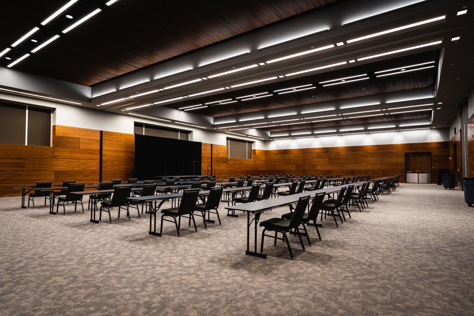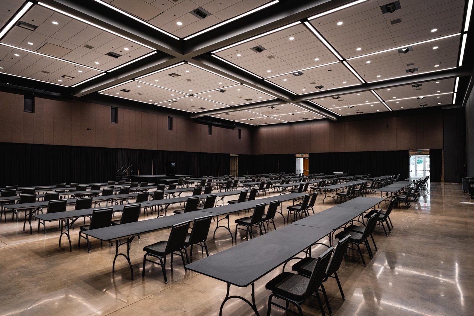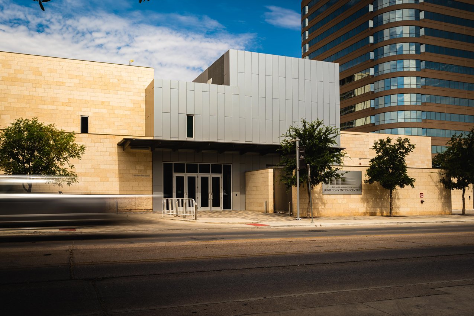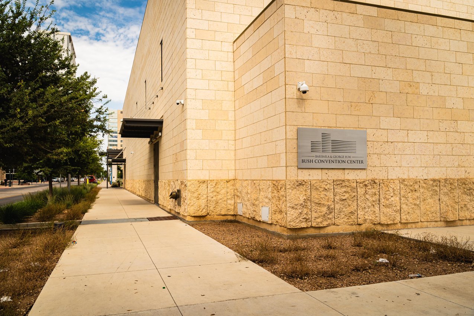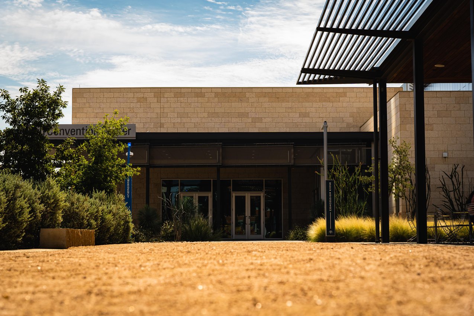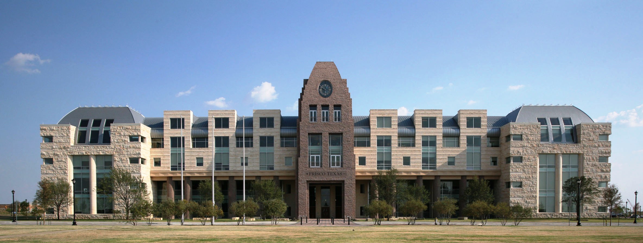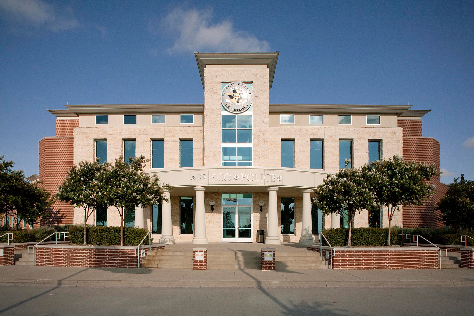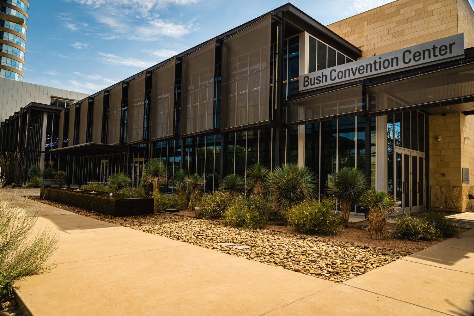
City of Midland - Convention Center
Midland, TX
About the project
The Barbara & George Bush Convention Center doubles the original space, giving 20,000 SF of Exhibit Hall Space and adding roughly 10,000 SF of meeting space. The facility boasts several multi-use ballrooms, exhibit halls, and meeting rooms, providing ample space for any event. The 30,000 SF of meeting rooms can be constructed as desired by the event host for events such as tradeshows, city meetings, conferences, competitions, and private events. With the incorporation of a large lobby space, attendees can gather outside the event space and enjoy the scenic views of Centennial Park through the expansive glass walls.
Project Overview
Owner
City of Midland
Project Delivery
CM@Risk
Architect
Rhotenberry Wellen Architects
Project Details
76,000 SF
New Construction
Project Gallery
