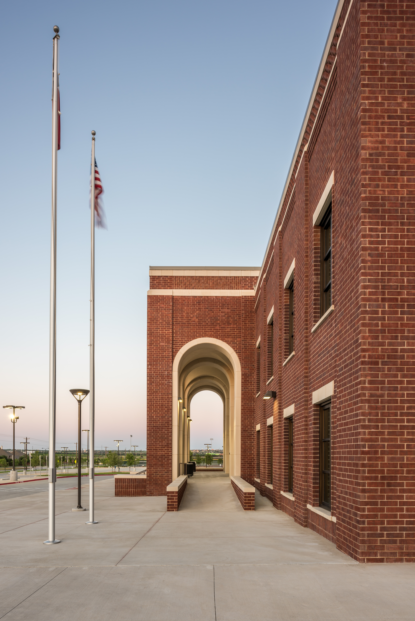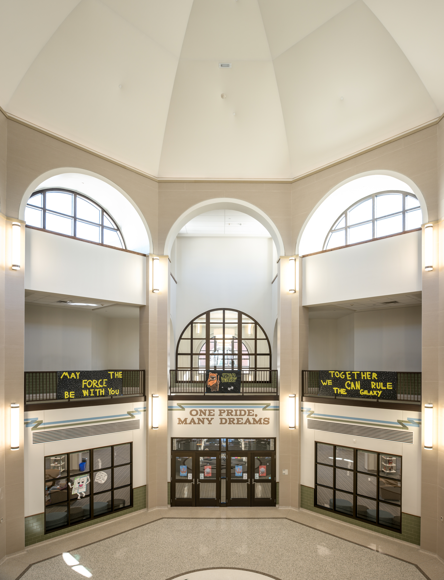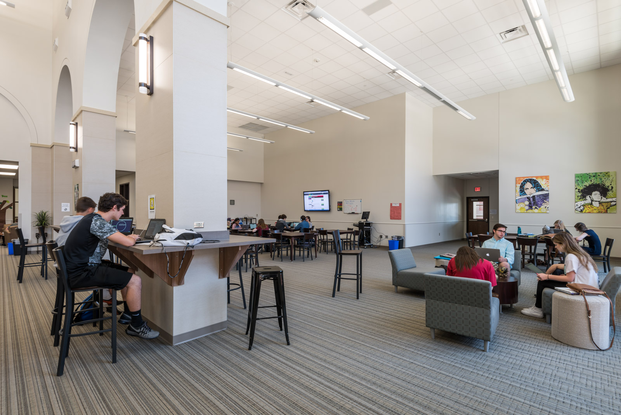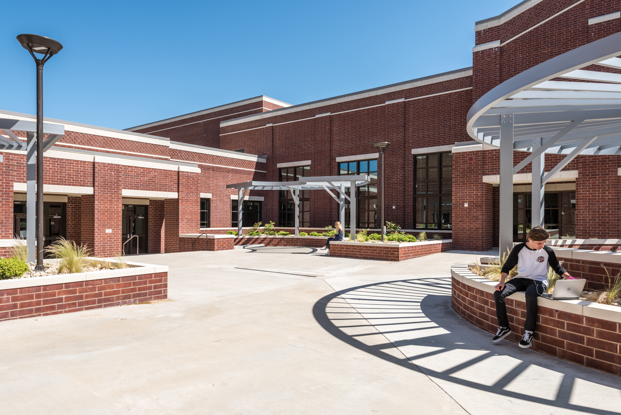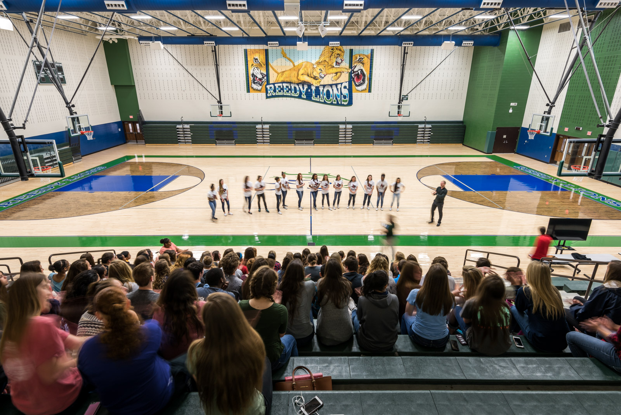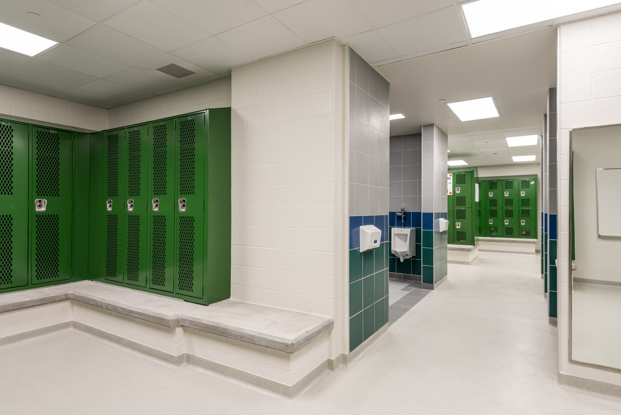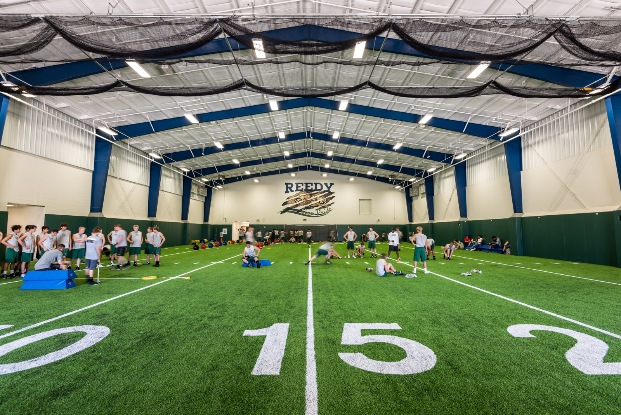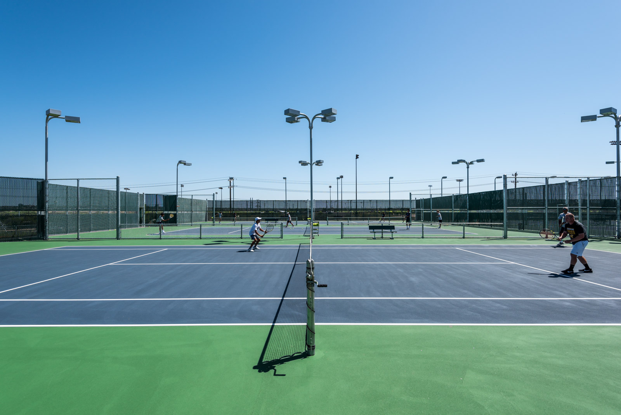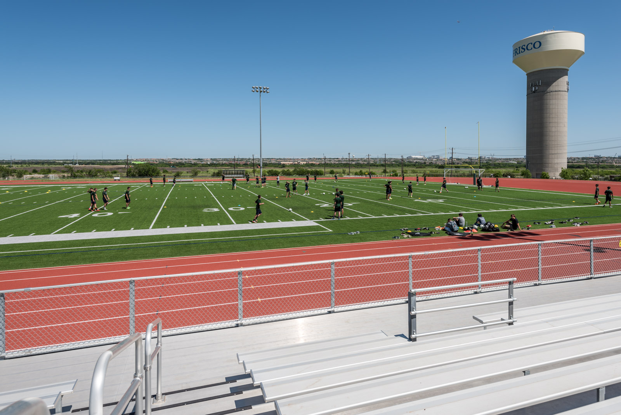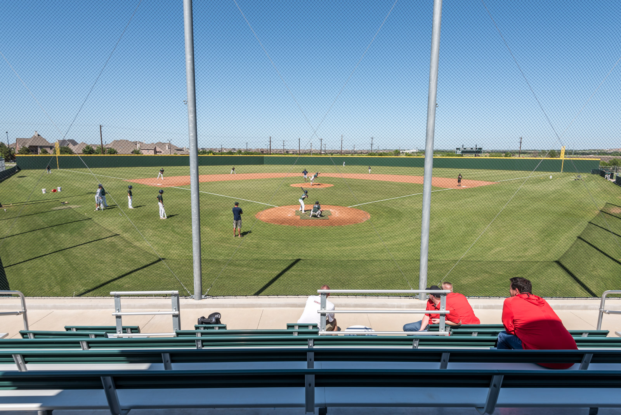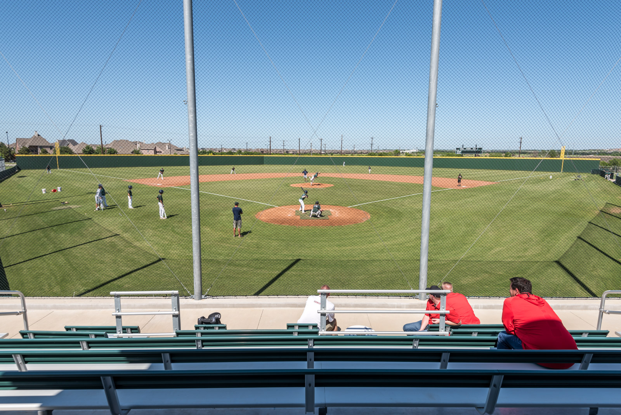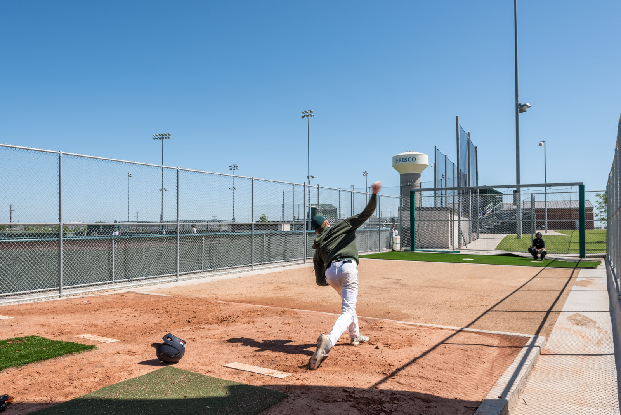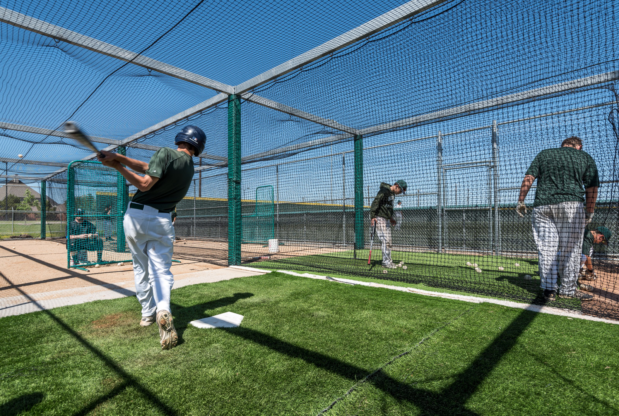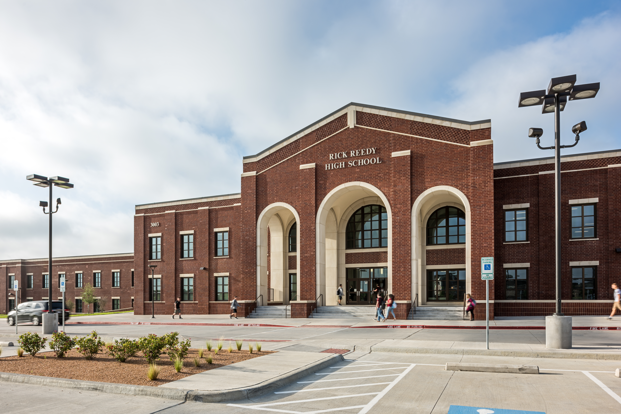
Frisco ISD | Rick Reedy High School
Frisco, TX
About the project
Frisco’s eighth high school is a two-story structure on 47 acres. The large arches and dark red two-tone brick, constructed in a Romanesque-style design, create a noticeable entry. The school consists of five smaller buildings, creating a tradition-rich campus feel.
The high school includes typical academic areas, as well as, spaces for fine arts, a 600-seat auditorium, food service, dining, music facilities, a library, P.E. facilities, athletic facilities, and administration areas. A courtyard serves as a zone separator drawing natural light into the center of the building and creating a place for outdoor gathering and studying.
Site development includes baseball and softball fields, practice fields, a football field with track, tennis courts, a field house, parking, and miscellaneous support facilities. When it opened in the fall of 2015, it was at the maximum capacity of 2,100 students.
Award: Exhibit of School Architecture Sustainability Star of Distinction
See other Plains ISD Projects.
Project Overview
Owner
Frisco ISD
Architect
Stantec
Project Delivery
CM@Risk
Project Details
New Construction
325,000 SF
Project Gallery

