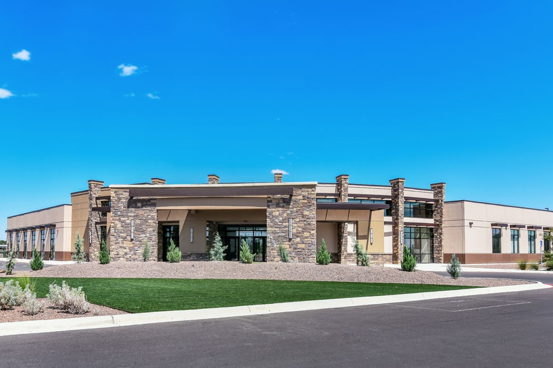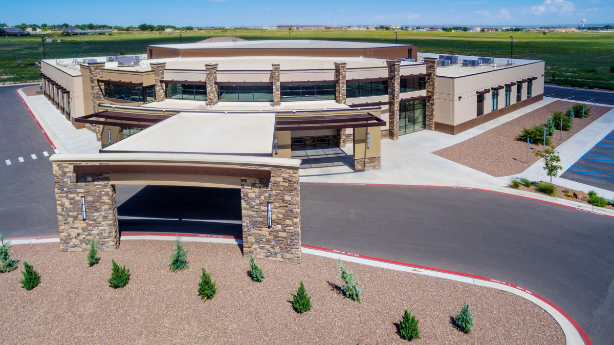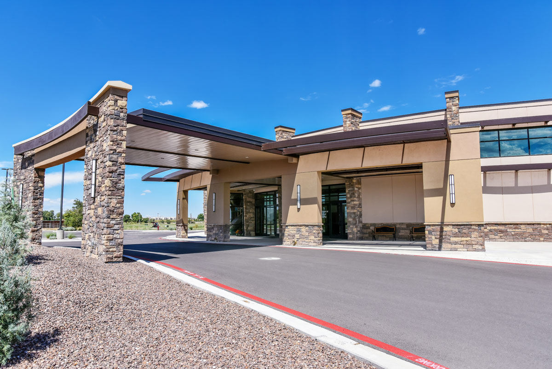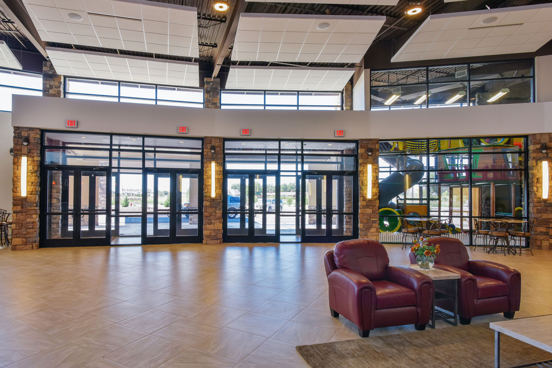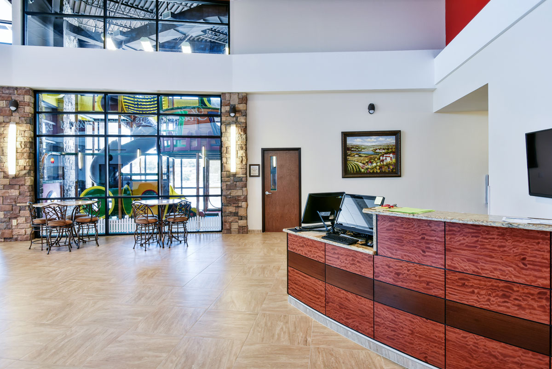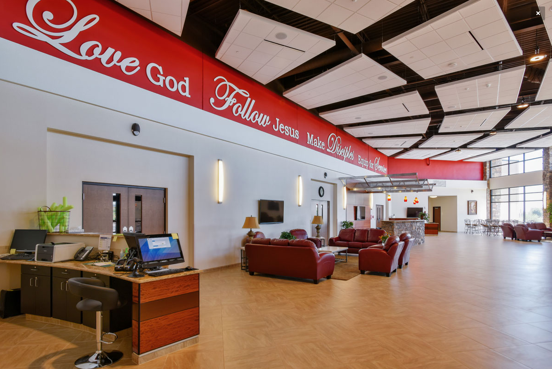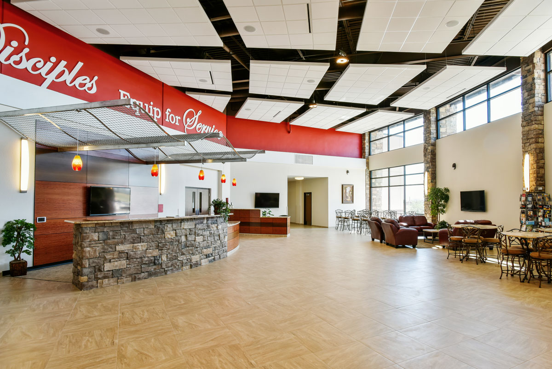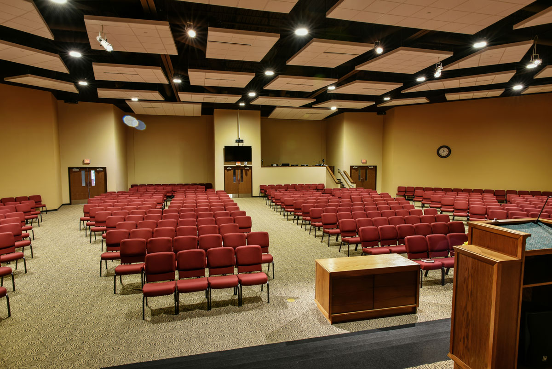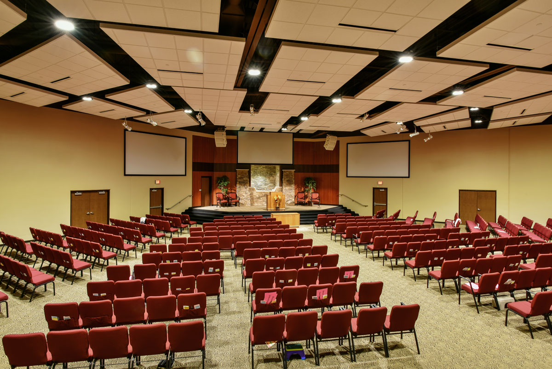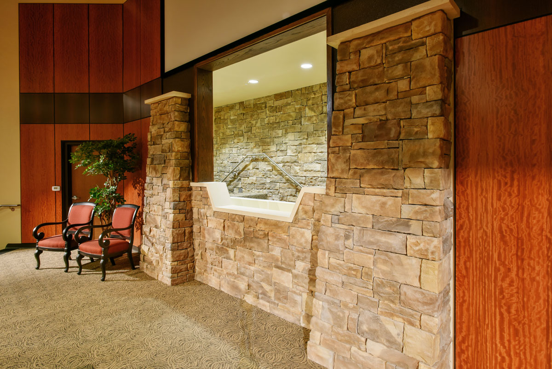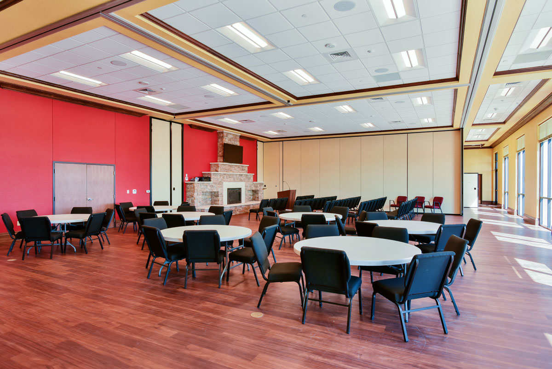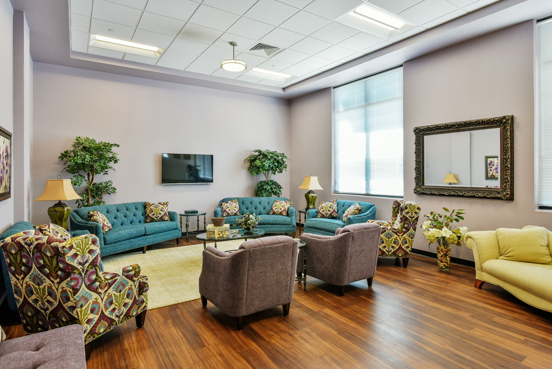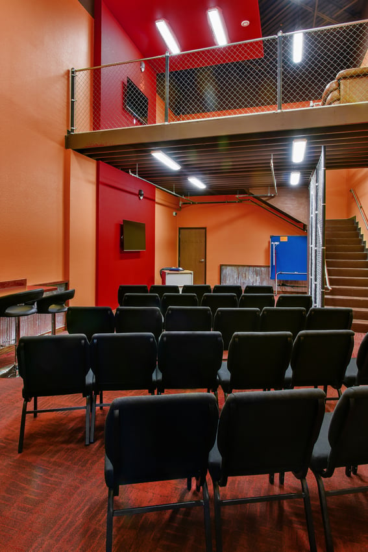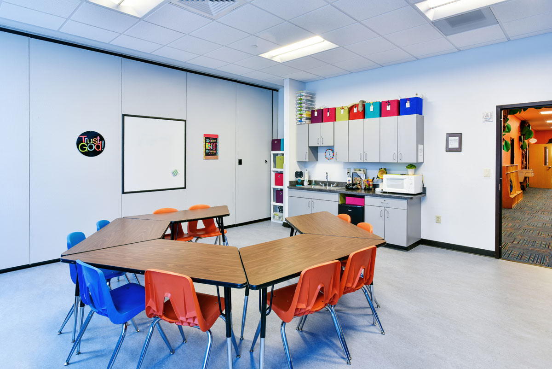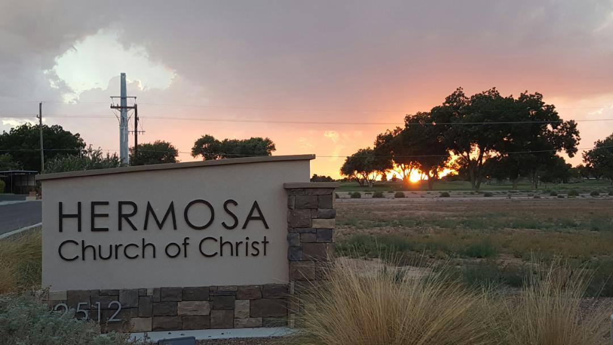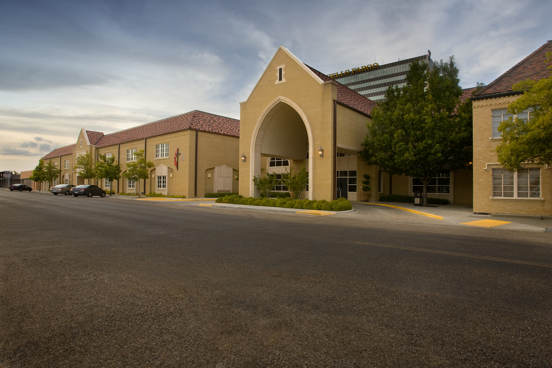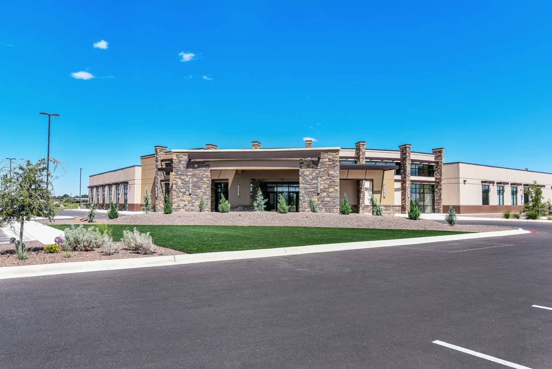
Hermosa Church of Christ
Artesia, NM
About the project
The project scope included the sanctuary with a stage, a dressing room, a prep area, an AV booth, and a baptistery, as well as approximately nine classrooms, workrooms, a kid’s zone, multiple restrooms, multiple storage rooms, a reception area, multiple offices, and a conference room. There is also the “Fireside” multi-use room, with an operable partition, that can create up to eight different enclosed rooms. A small second story contains the youth room. In addition to an indoor playground, there is also an exterior basketball court.
Project Overview
Owner
Hermosa Church of Christ
Project Delivery
CMAR
Architect
Halo Architects
Project Details
30,650 SF
New Construction
Project Gallery
