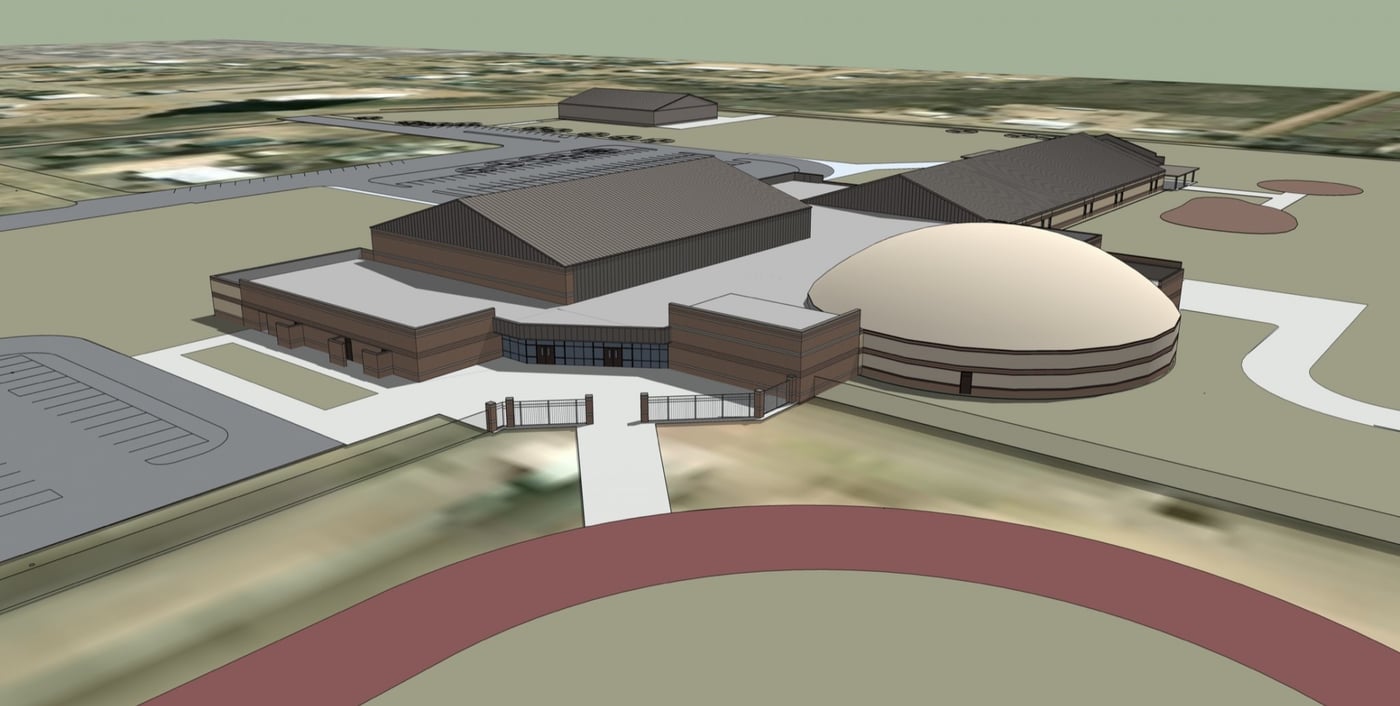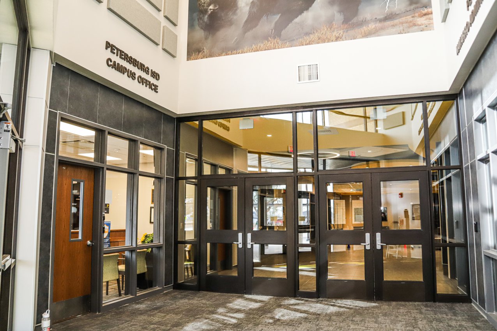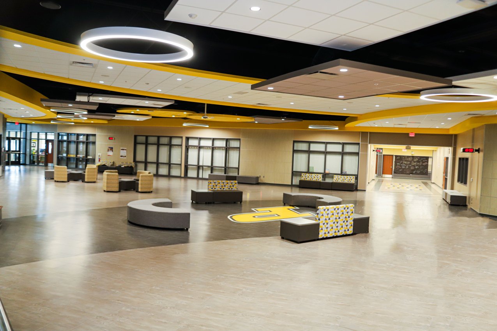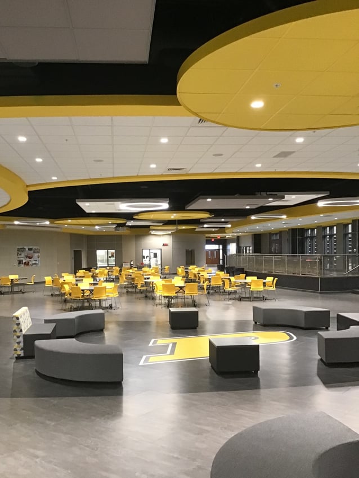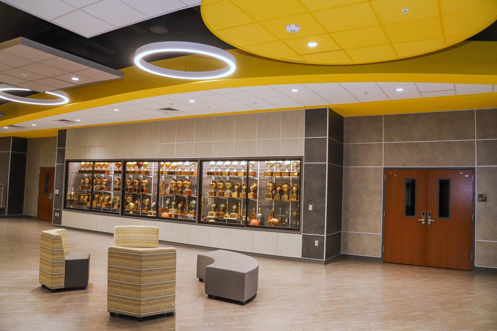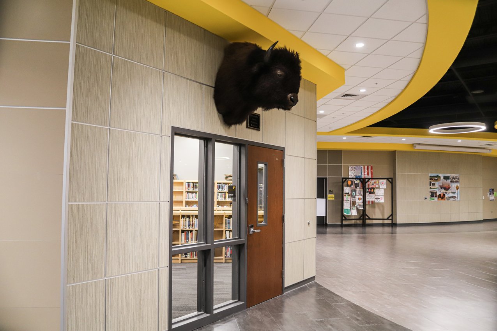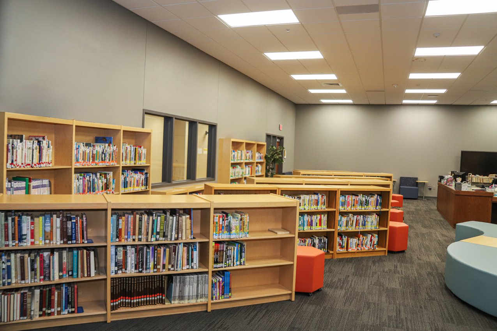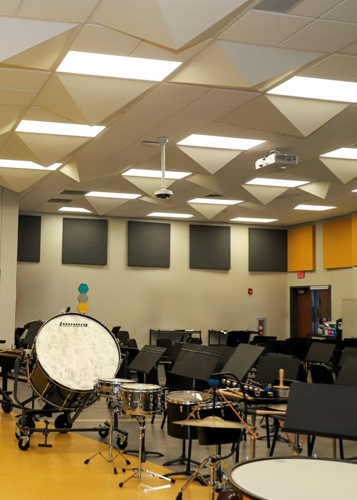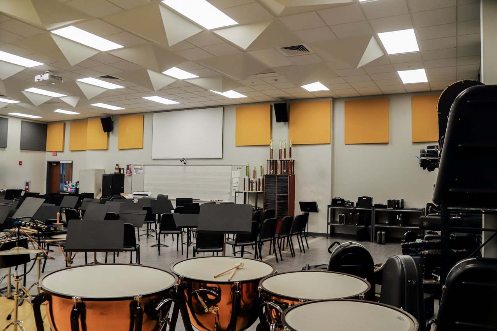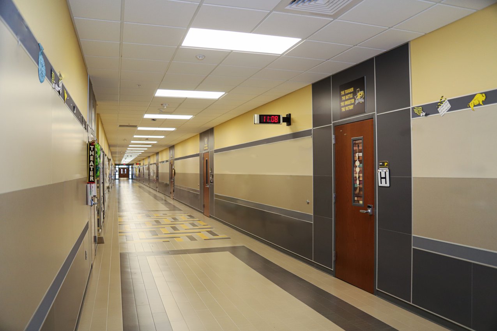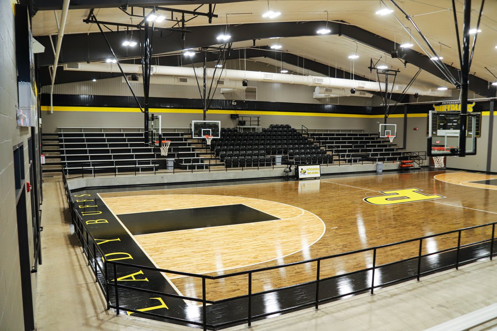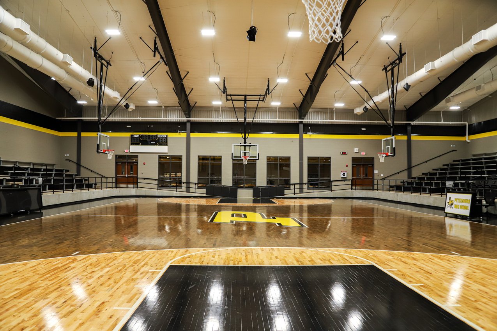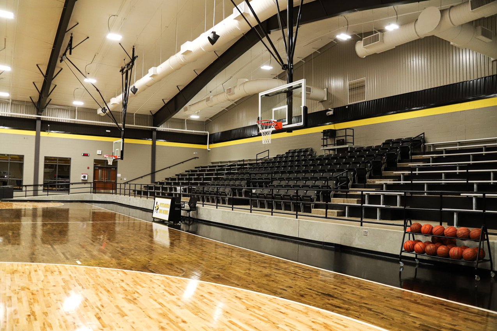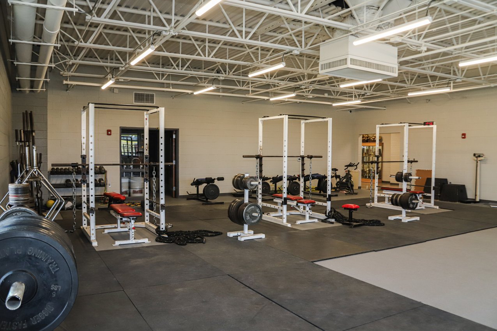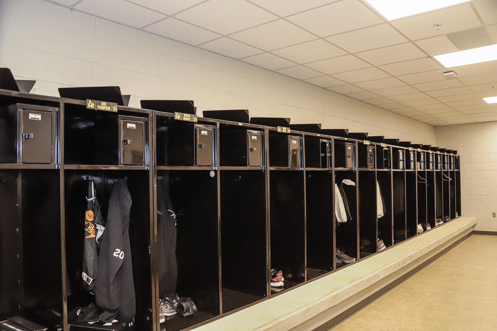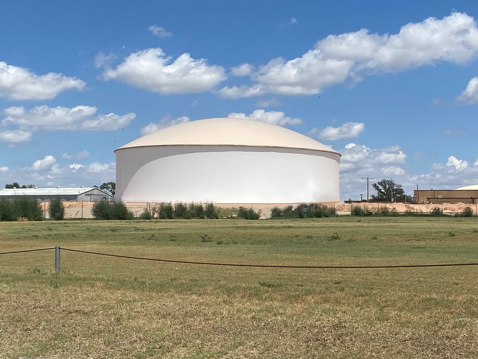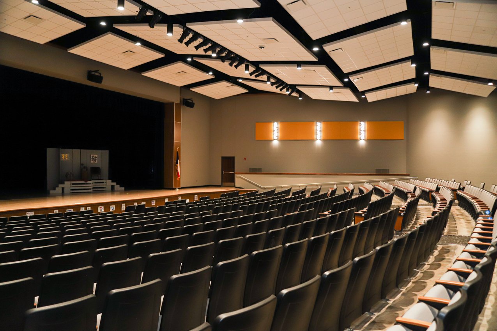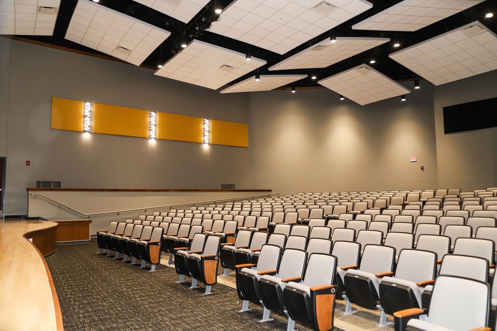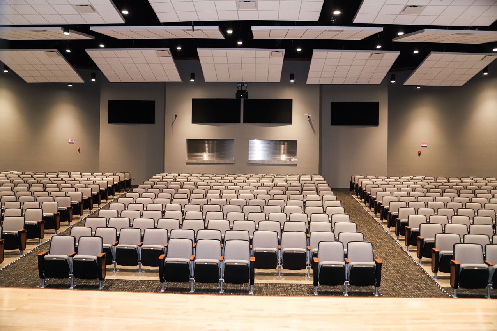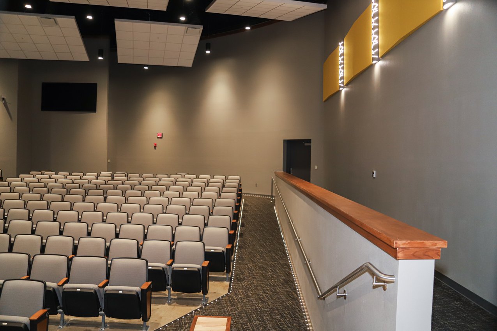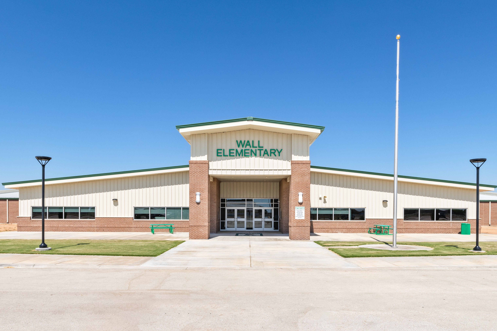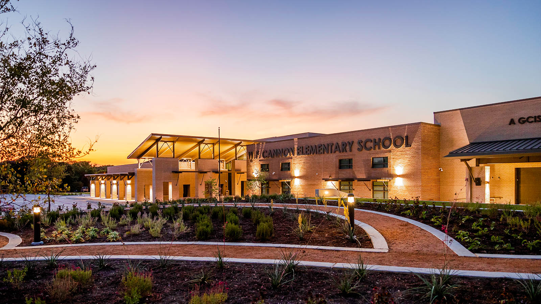.png)
Petersburg ISD - K-12 Campus
Petersburg, TX
About the project
Petersburg ISD has consistently grown in recent years, but the building that houses everyone from pre-k to 12th grade has stayed the same. The newest part of the facility was built in the 1950s and parts of the building were constructed 90 years ago. With the 2018 Bond passing, and the Hale County Wind Project going in north of town, they had the funds for a new school.
Phase 1 included the new K-12 school building, Ag shop, bus maintenance facility, and dome structure for the auditorium. The new school contains two gyms, athletic locker rooms, a kitchen with concession stand area, a commons area, and an administration area. In addition to traditional classrooms were science labs, a band hall, and a library. Outside, there is a new playground and sports fields. The scope also included re-routing the private and public utilities and infrastructure, landscaping enhancements, and new parking lot paving.
Phase II included safety upgrades, security updates, and technology upgrades. Outside, they have a “real” track for athletes, as well as for the community to use. The ag farm was remodeled and relocated, the adjacent football field and bleachers were refurbished, and a new press box was added to the stadium. The new school building opened for the 2021-2022 school year and will be here for generations to come.
See all Petersburg ISD projects.
Project Overview
Owner
Petersburg ISD
Project Delivery
CM@Risk
Architect
BGR Architects
Project Details
110,000
New Construction
Project Gallery
