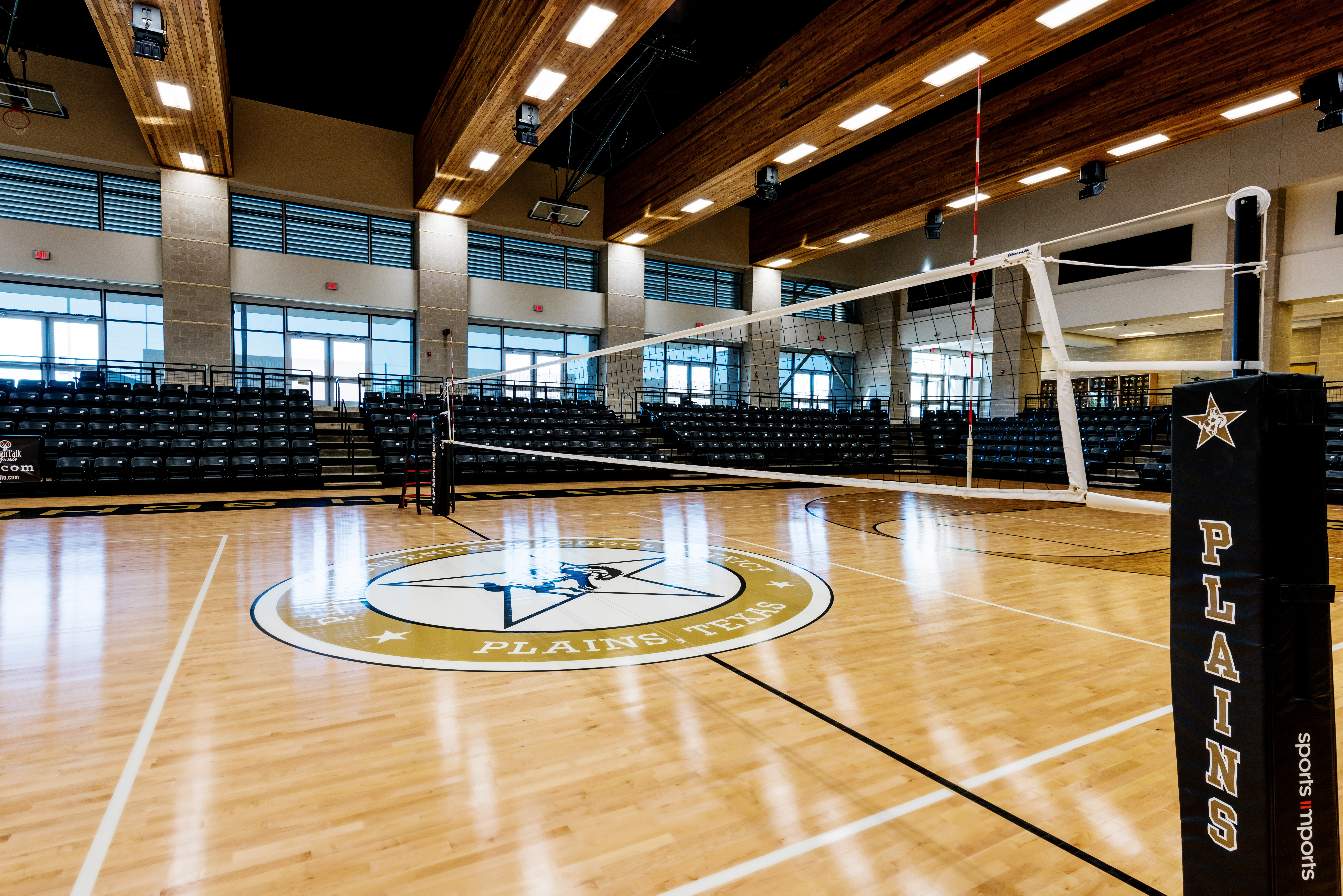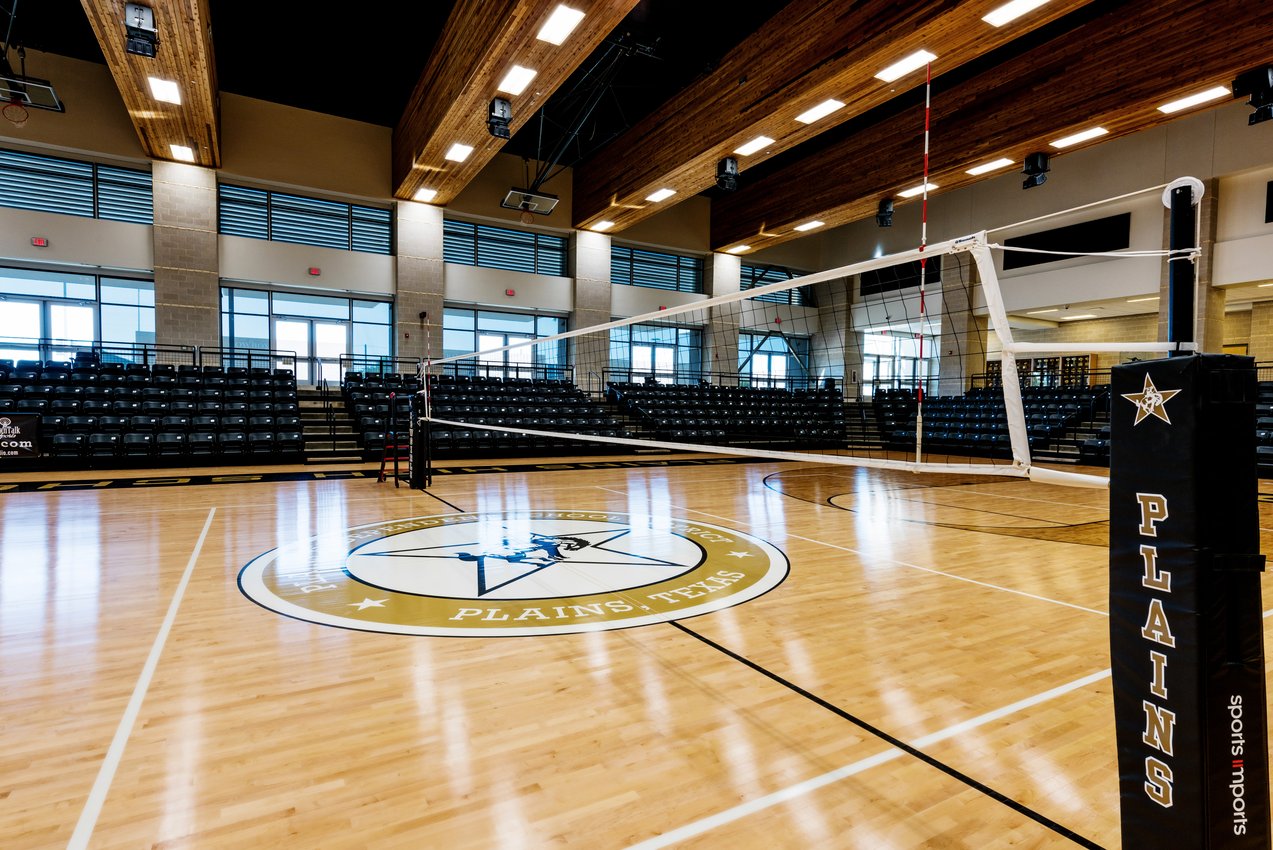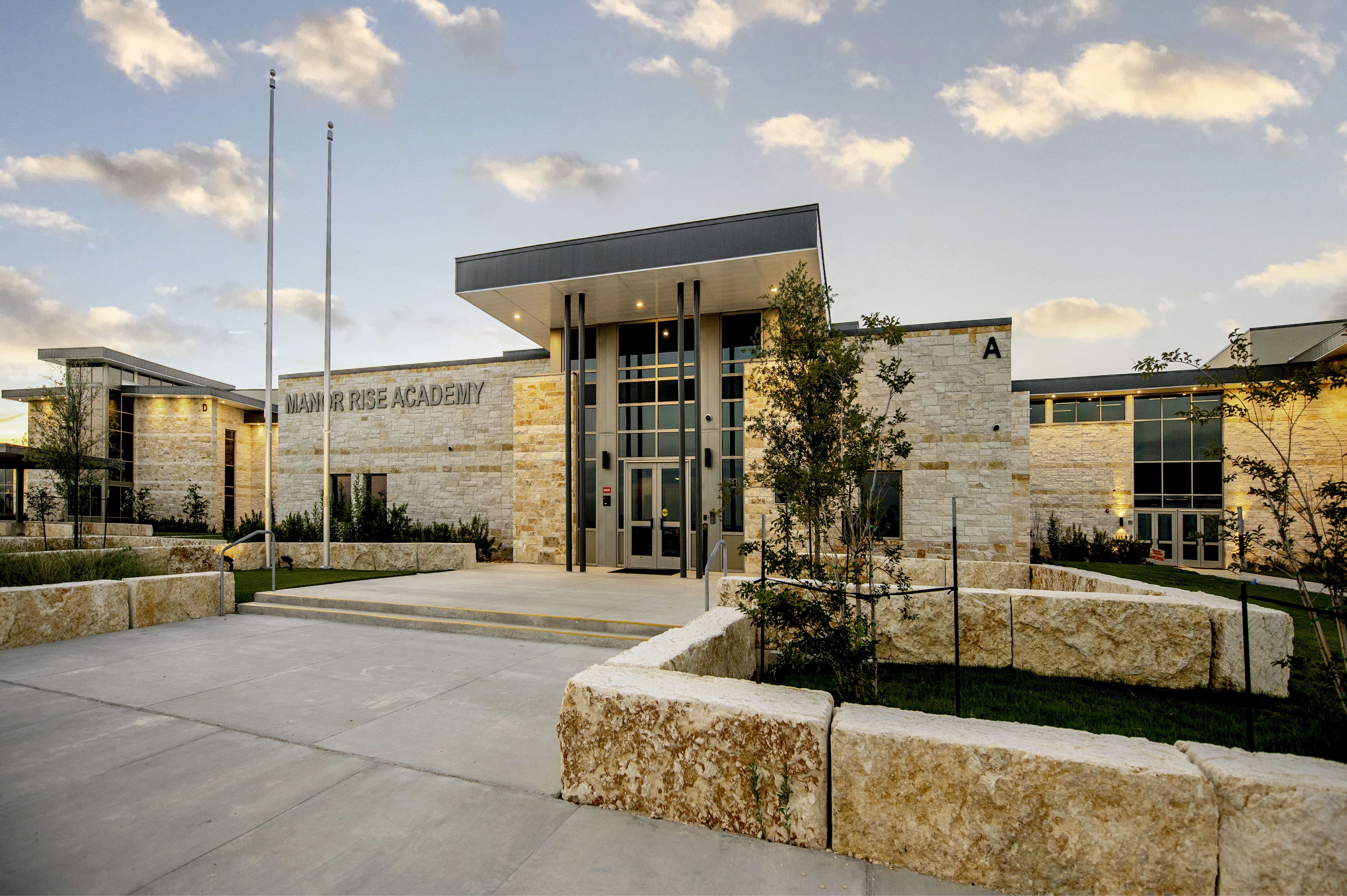
Plains ISD - Plains K-12 Gymnasium
Plains, TX
About the project
This beautiful new competition gymnasium is designed much like a collegiate facility in its scale, aesthetic, and function meeting the specific challenges set by Plains ISD. The 28,000 SF gymnasium is complete with 800 stadium-style sunken seats, and accessibility between gymnasiums, locker rooms, coaches’ offices, and training facilities. LED lighting is used in combination with natural light to conserve energy and elevated walkways were designed into the overhead structural system to simplify maintenance operations over the court. The terrazzo flooring with a cowboy design was moved over to the new competition gym. Their existing practice gym, natatorium, and locker rooms were also renovated. The HVAC system was upgraded, as well as life safety. This project also included related site and utility infrastructure and added landscape enhancements. The profoundly simple, and straightforward design allows the district to bring a different scale and performance environment to K-12 indoor athletics.
AWARDS :
American Institute of Architects Lubbock - 2015 Design Awards -Merit Award
See all Plains ISD projects.
Project Overview
Owner
Plains ISD
Project Delivery
Design-Build
Architect
Parkhill
Project Details
28,000 SF/800 Seats
New Construction
Project Gallery











.png)
