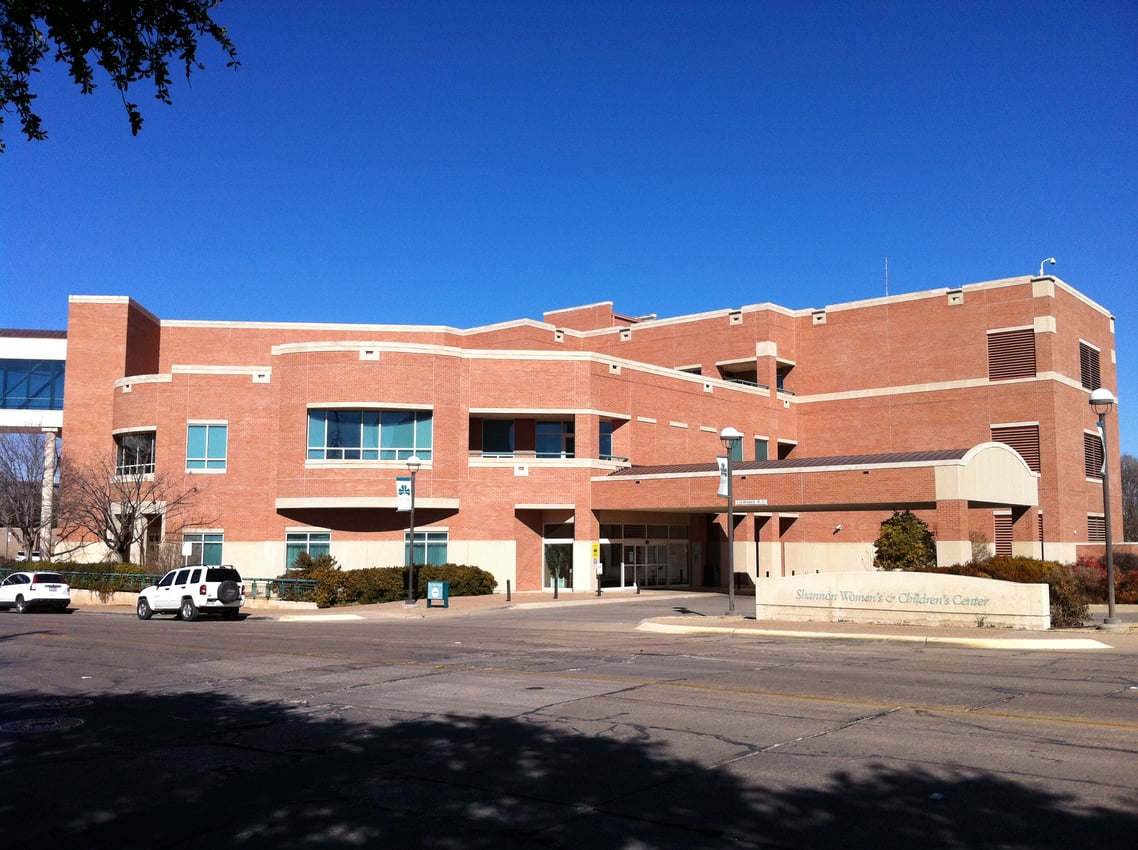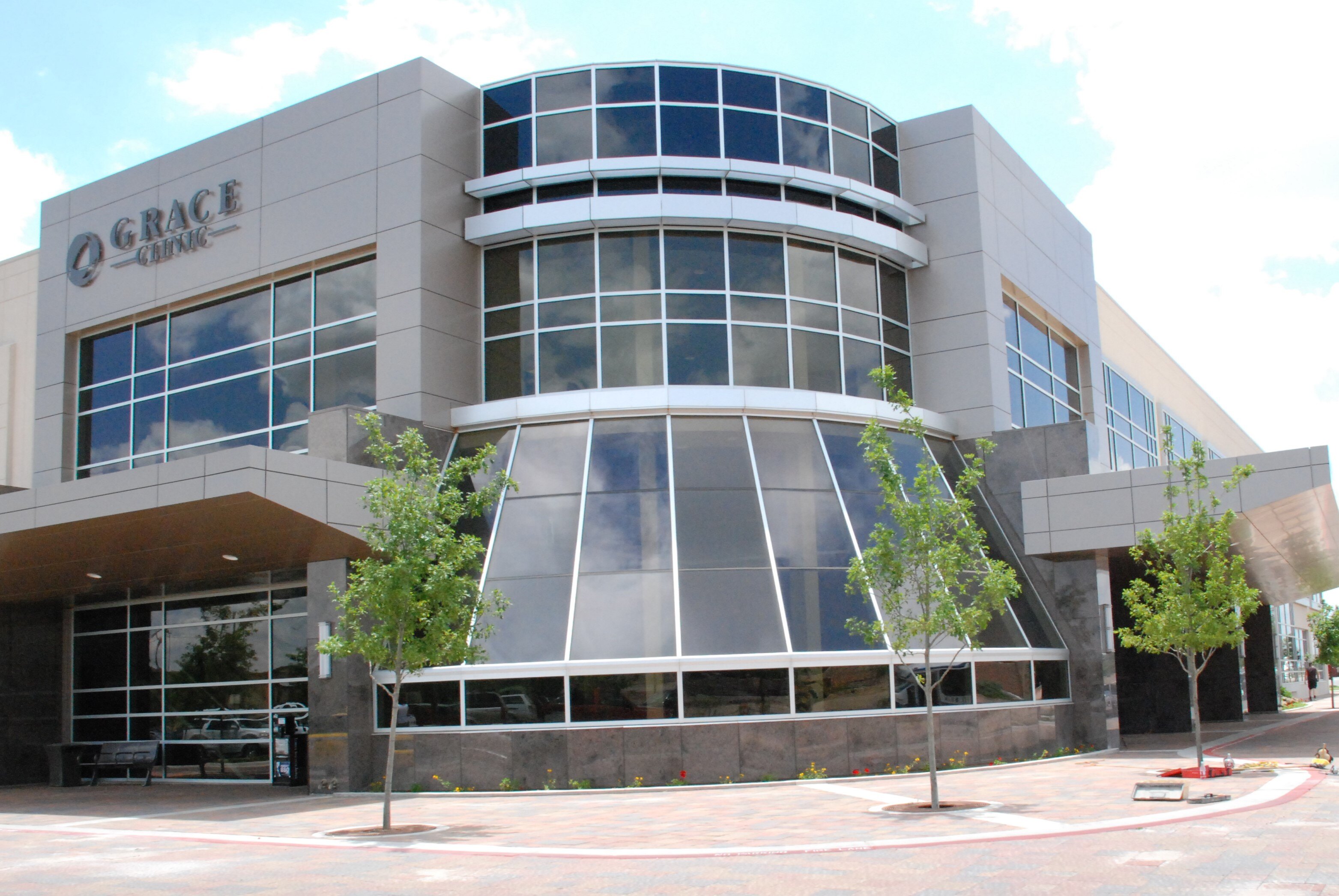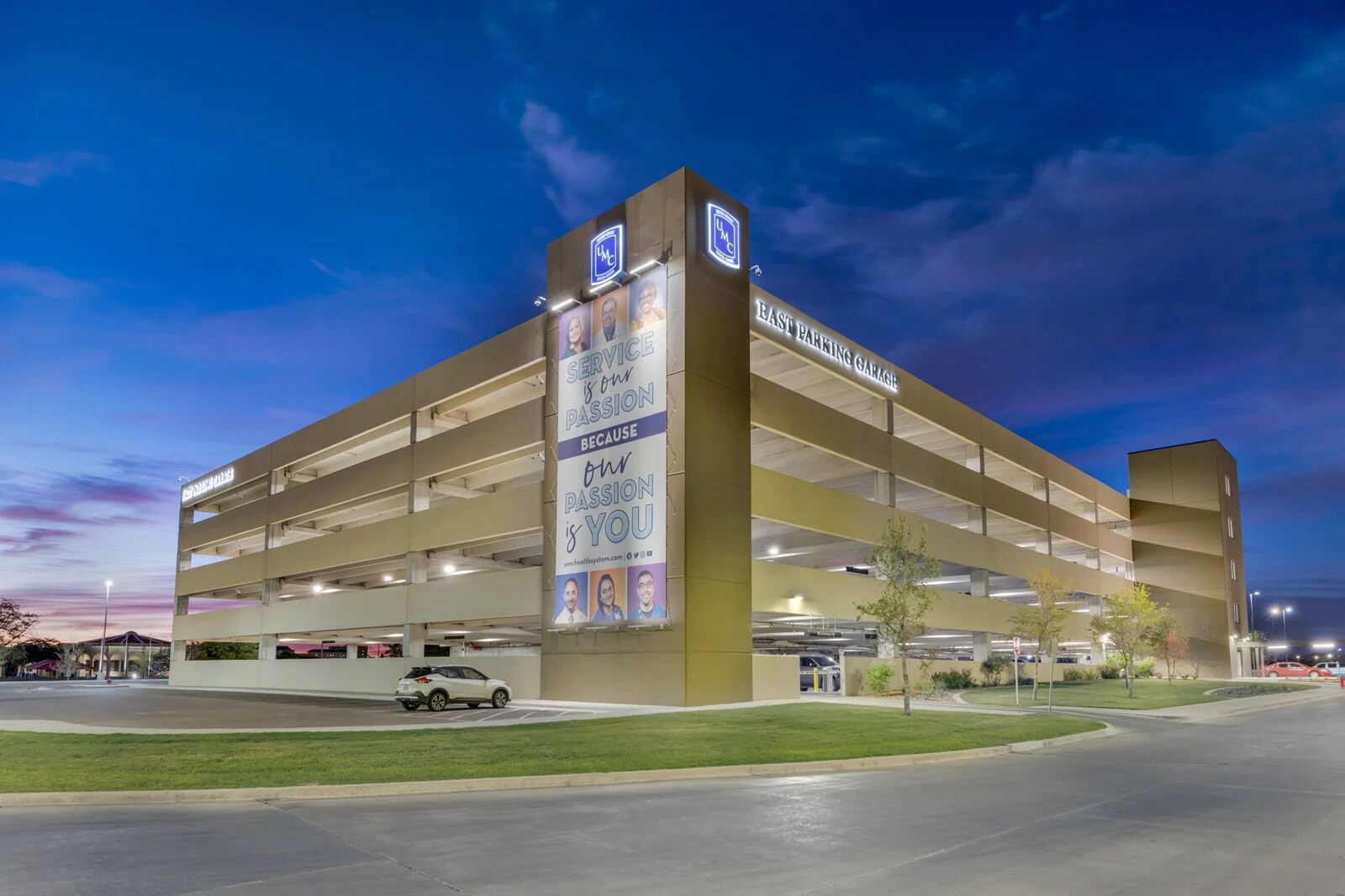
Shannon Women’s & Children’s Hospital
San Angelo, TX
About the project
The Shannon W&C Hospital project consists of a three-story expansion onto the north side of the building and a third-floor overbuild expansion to in-fill the existing second-floor roof on the south side. The project includes new offices on the first floor for bereavement consultant, audiology, patient education, diabetes education, lactation consultant, and social work, as well as three new administrative offices and a conference room. The second floor has five new L&D rooms, a new staff lounge, two new offices, equipment storage, and a nurse station. The third floor has 10 new post-partum rooms along with a family waiting area, OR and facility storage, a procedure room, and a nurse station. The third floor overbuild has two new ORs along with pre-op, post-op, and isolation recovery, a new nurse station along with sterilization areas, storage, lockers, staff lounge, control stations, anesthesia workroom, storage, sterile supply room, clean work room, and soiled storage areas. The exterior design of the expansion matches the materials and forms of the existing building.
Project Overview
Owner
Shannon Medical Center
Project Delivery
CSP - 1993; CMAR - 2022
Architect
Multiple
Project Details
22,733 SF
Addition
Project Gallery




















