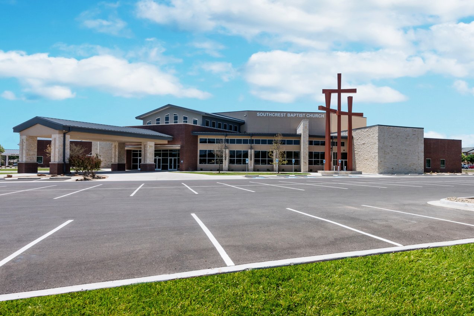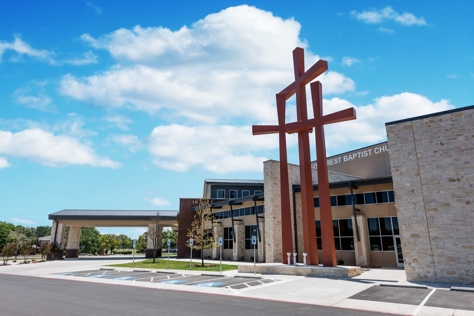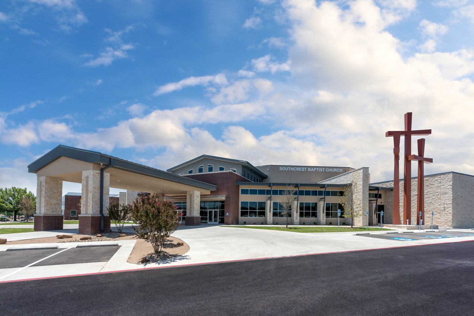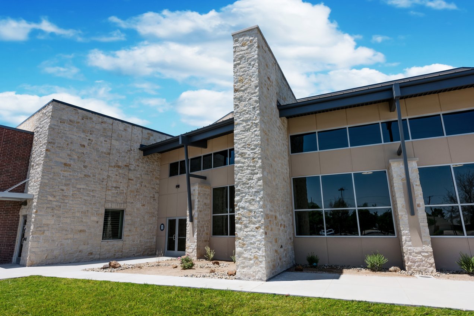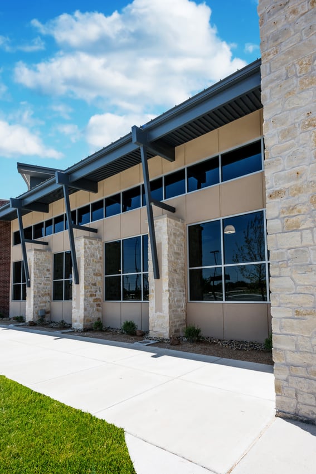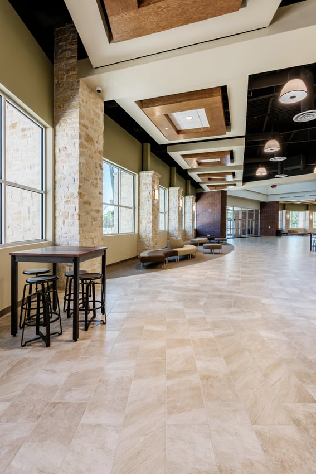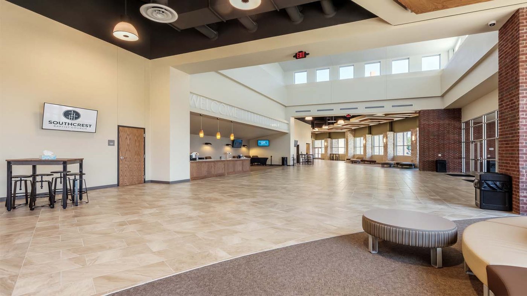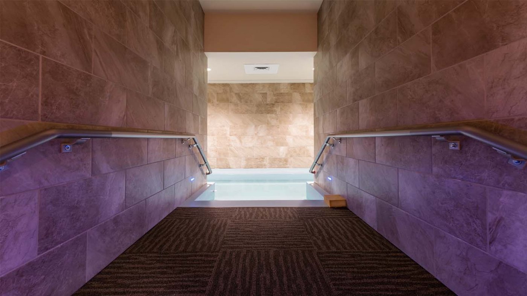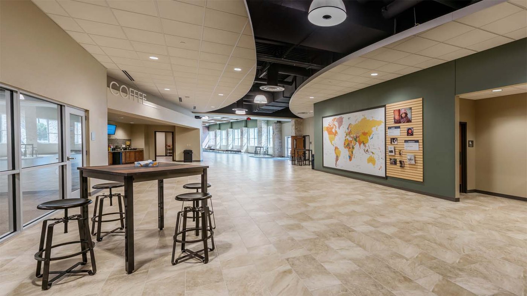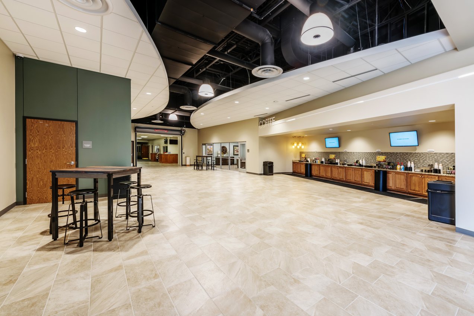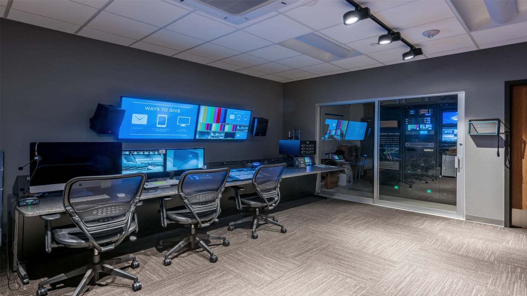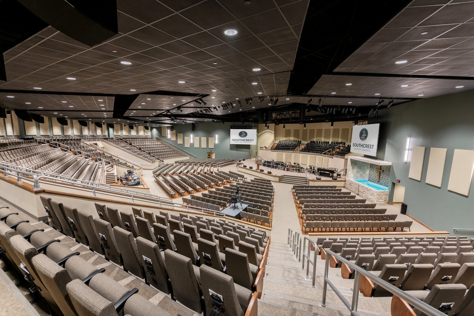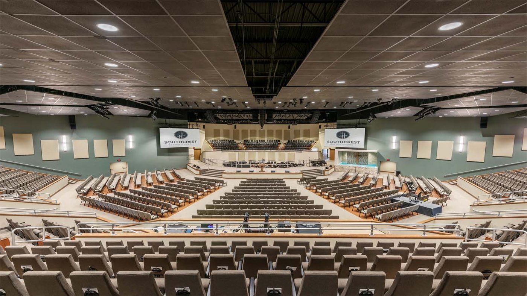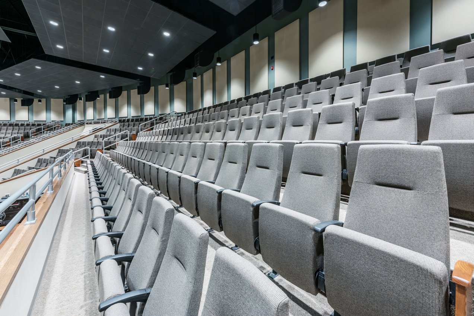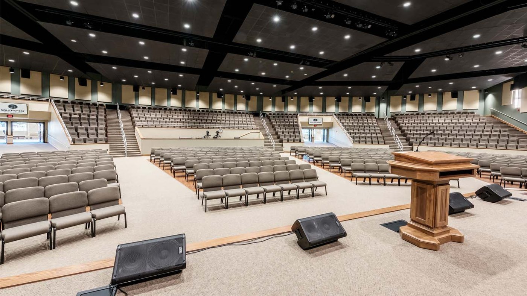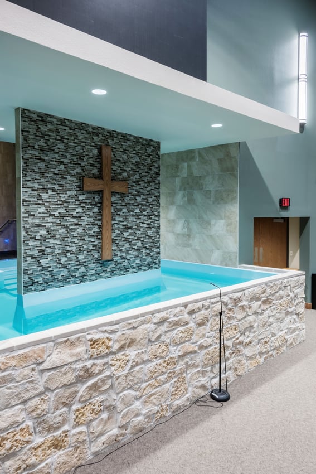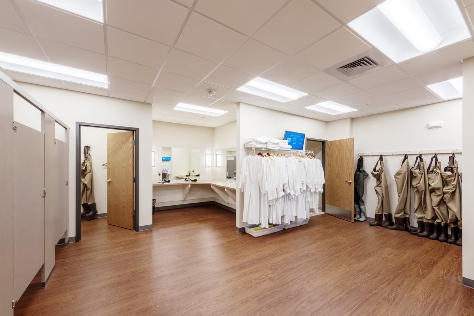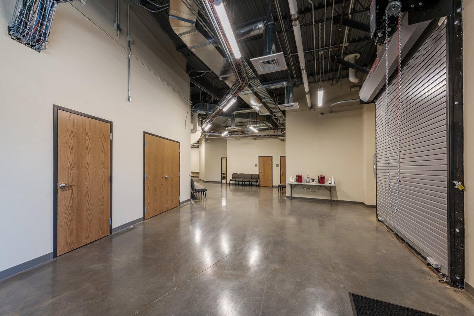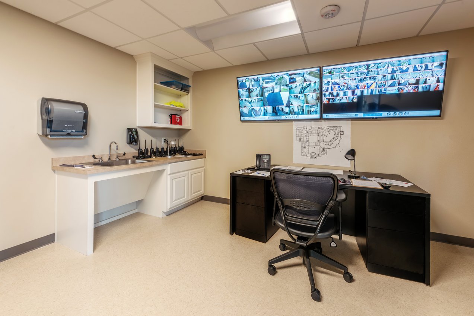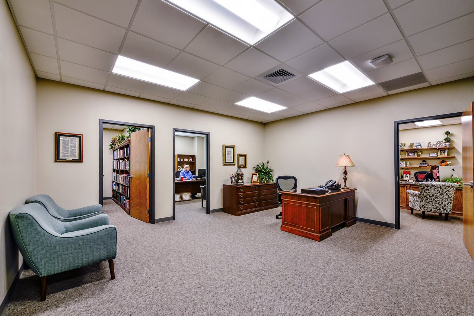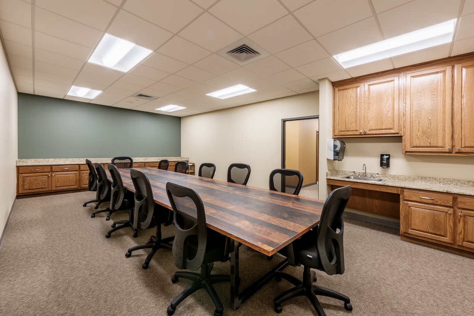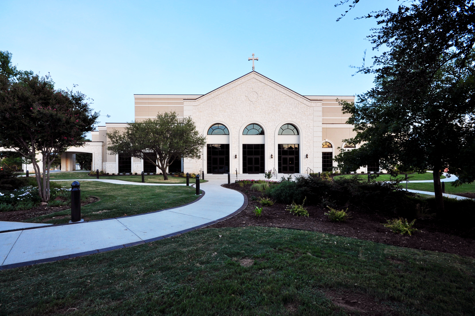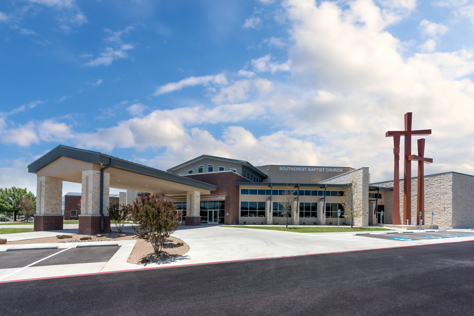
Southcrest Baptist Church - Multiple Projects
Lubbock, TX
About the project
Southcrest Baptist Church's addition consists of high finishes, classrooms, administration space, musical areas, restrooms, and a new sanctuary. The sanctuary includes +1,800 seats on multiple levels, an audio control booth, a platform, back of house/staging area, and a baptistry and baptistry staging area. Other spaces include a choir staging and practice room, orchestra practice room, changing rooms, a mother’s room, welcome desk and lobby, kitchen, and preparatory area for a reception/hospitality room, communion/usher preparatory room, and a cafe area. In addition, the administration space includes (offering) a counting room, a secretary office, four pastor offices, an open work room, and restrooms.
Project Overview
Owner
Southcrest Baptist Church
Project Delivery
CM@Risk
Architect
Shanks Architects
Project Details
47,000 SF
Addition and Renovations
Project Gallery
