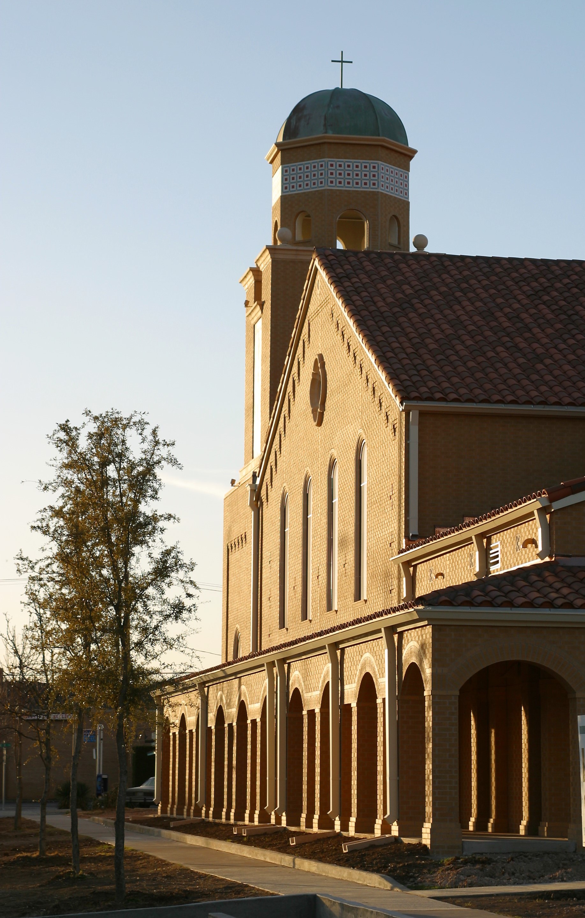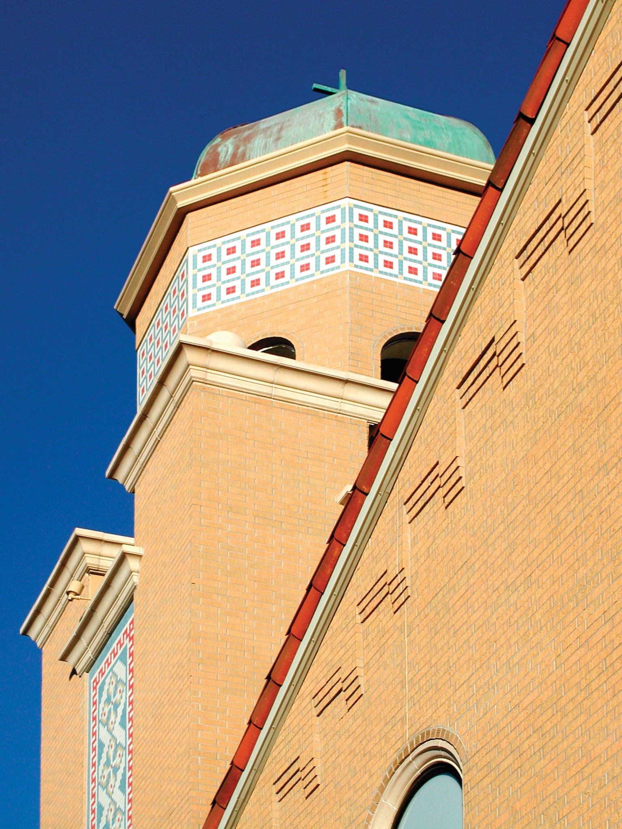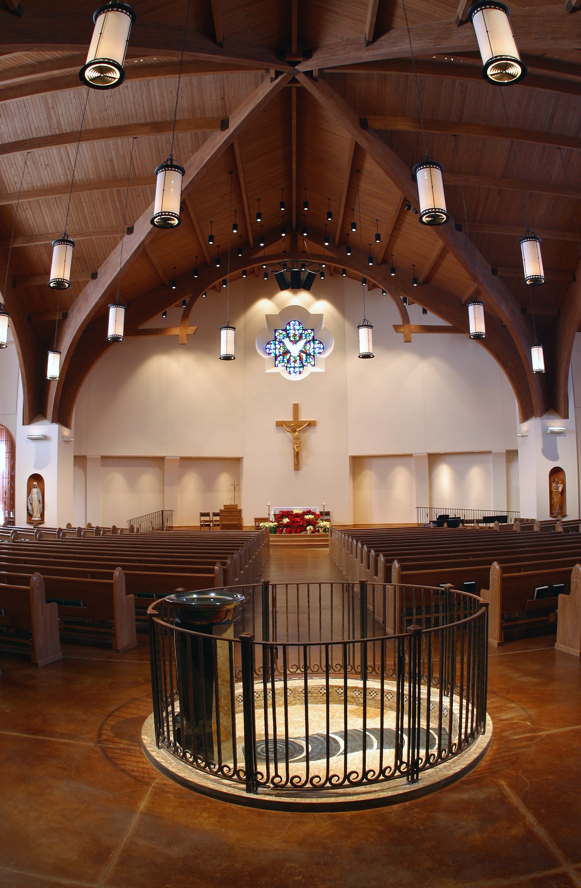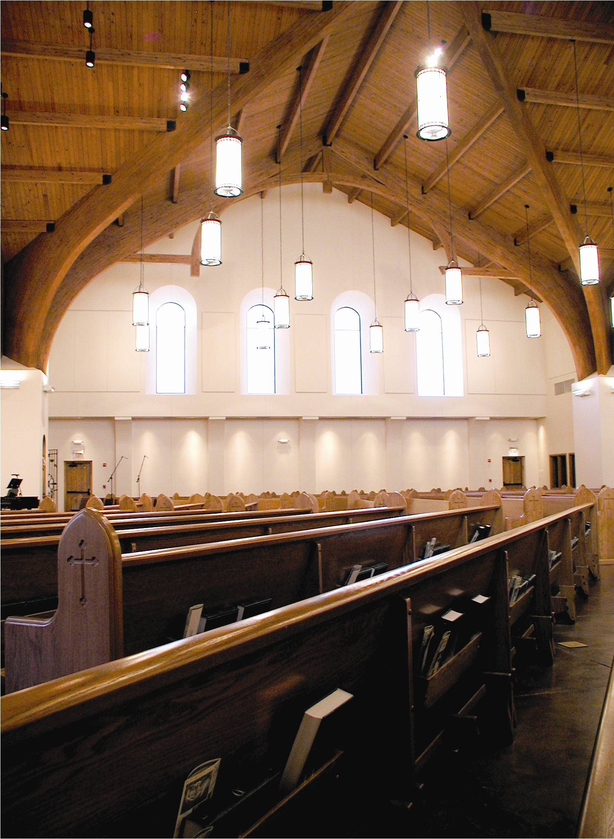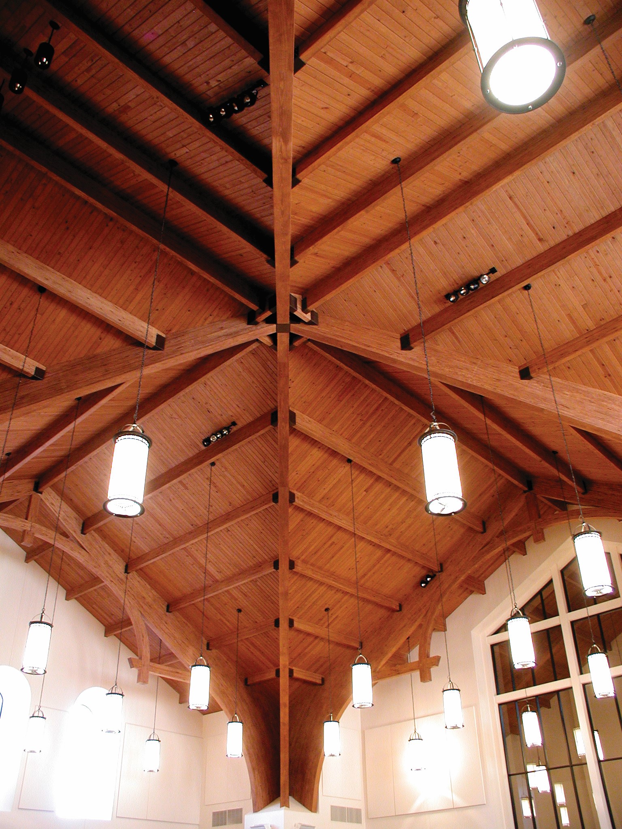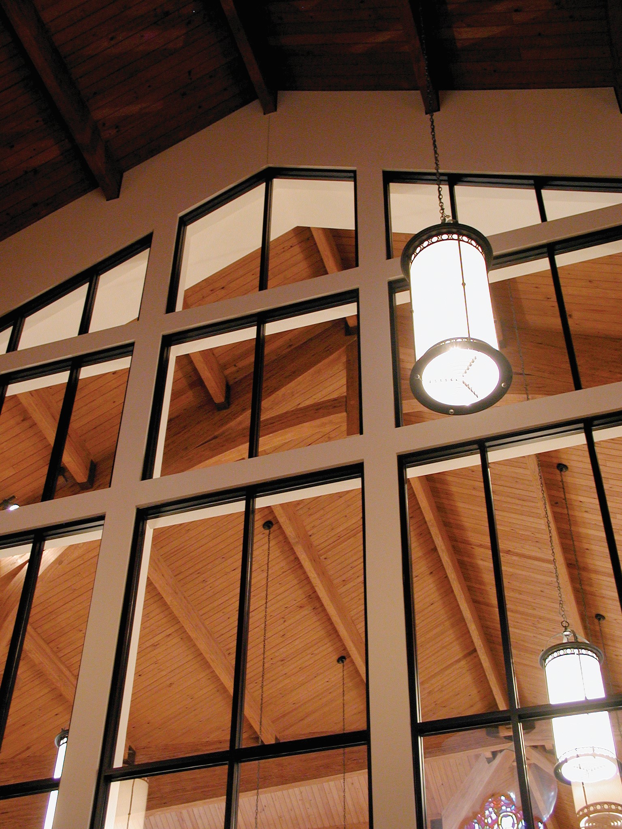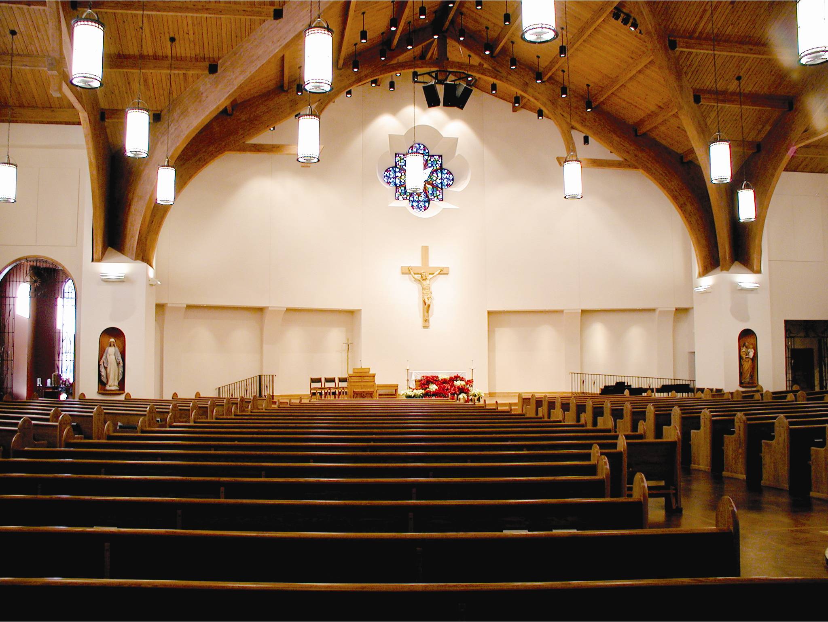
St. Elizabeth's Catholic University Parish
Lubbock, TX
About the project
St. Elizabeth’s Catholic University Parish seats approximately 900. The project scope included a new sanctuary, featuring beautiful, faceted windows, a narthex, a bridal/cry room, a reconciliation room, a reservation chapel, a baptismal font, and a chancel. The sanctuary was constructed of arched glue-laminated beams with a decorative wood ceiling. The exterior of the facility was constructed of brick veneer with Spanish Renaissance Architectural detailing and a clay tile roof. The project included a bell tower with a copper dome roof and ceramic tile accents. The Catholic Student Center was designed for the student ministries' needs and wants. The Student Center was designed to have the feel of a student center but also built into St. Elizabeth’s rich history. The building was designed to use multi-function spaces for all-week use. Spaces include study areas, conference rooms, and seminar spaces that can be used for Sunday school.
Project Overview
Owner
St. Elizabeth's Catholic University Parish
Architect
MWM Architects & Heimsath Architects
Project Delivery
CM@Risk
Project Details
New Construction
15,000 SF
Project Gallery
-Apr-10-2024-09-29-29-7039-PM.jpg)
