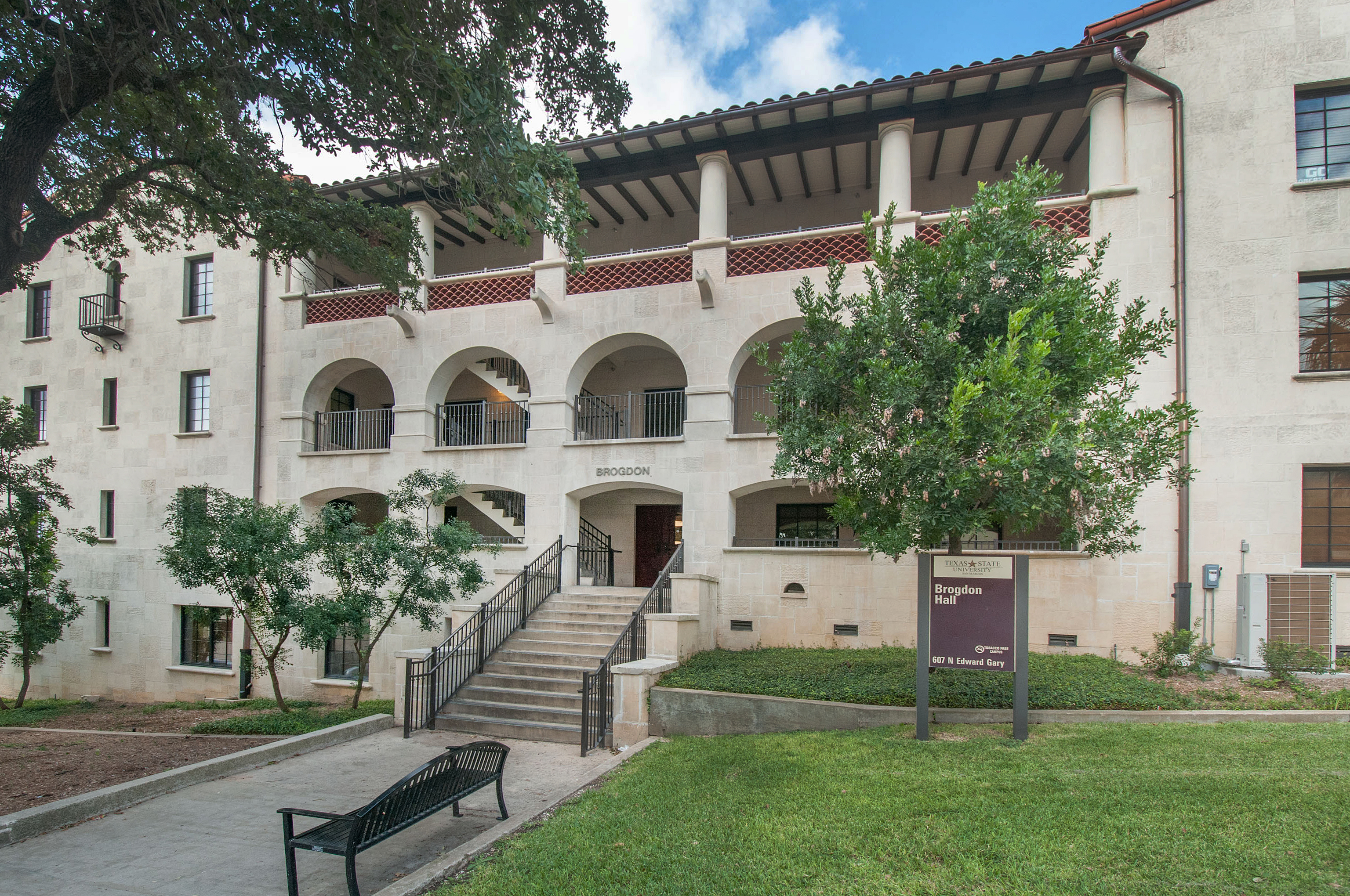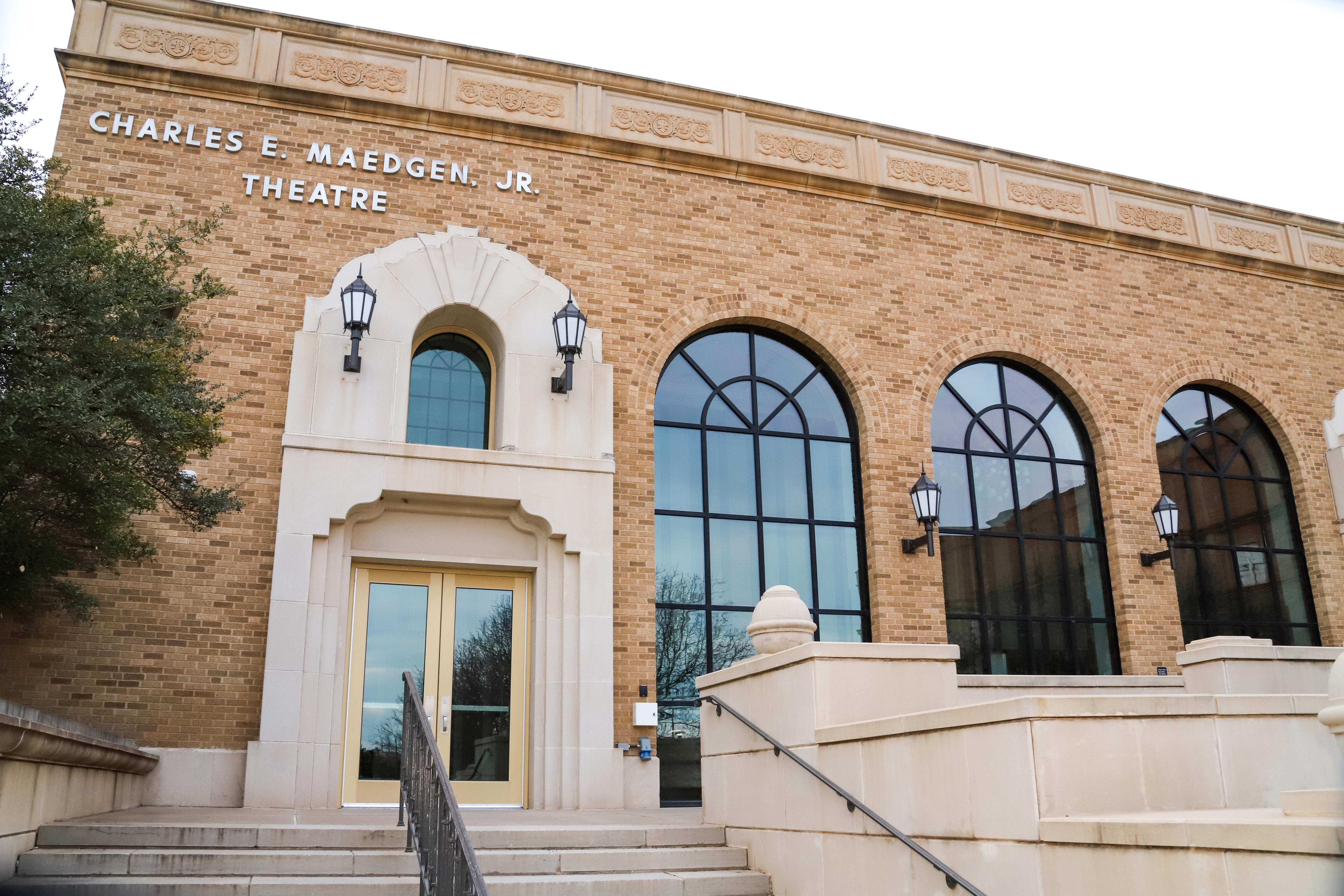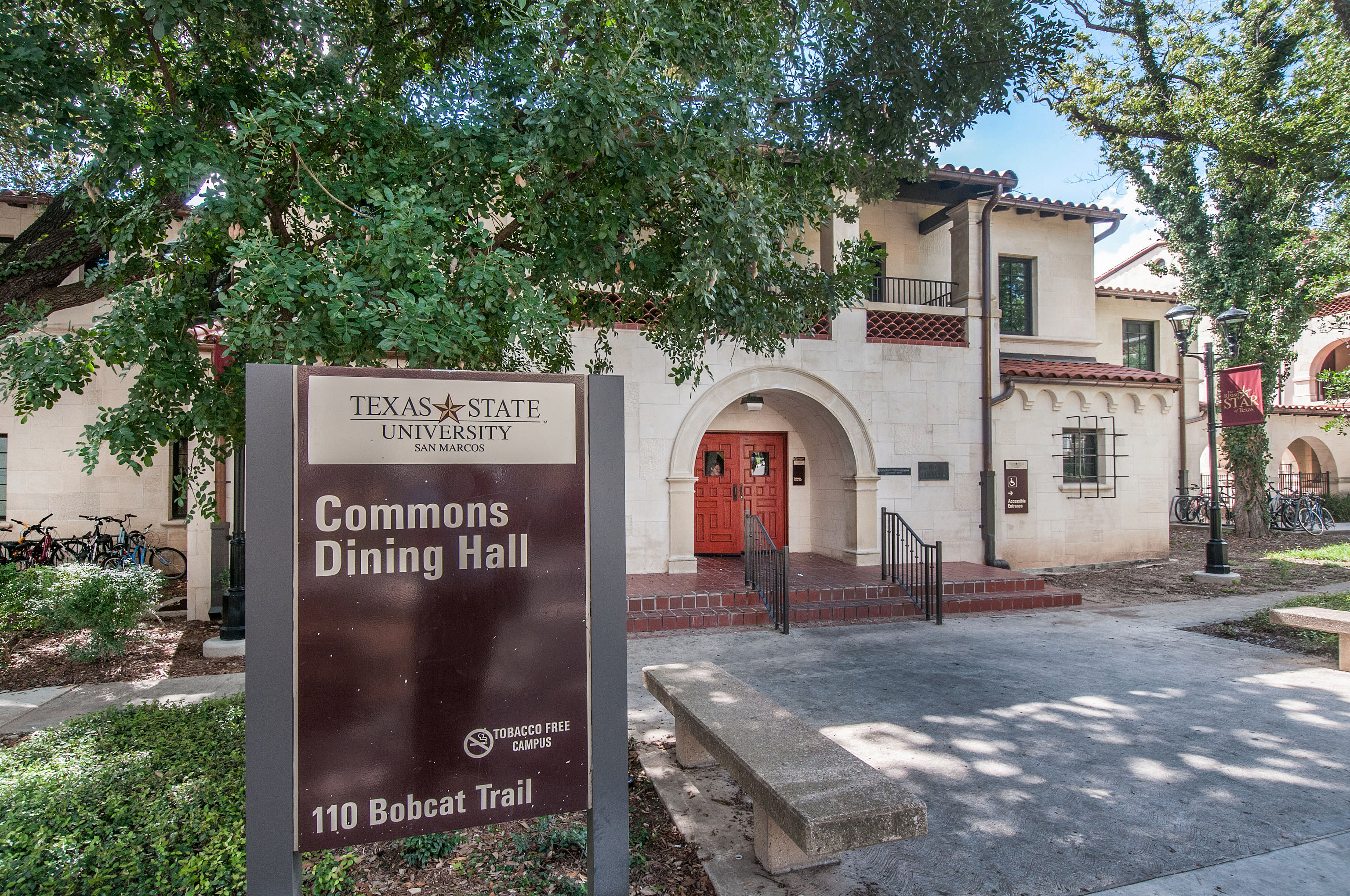
Texas State University - Brogdon Hall
San Marcos, TX
About the project
Brogdon Hall opened in 1951, is on the original part of campus. This renovation, completed in 2013, included upgrading the aging residential facility by adding an elevator and improving both HVAC and room finishes. The renovations made the rooms a little larger, more energy efficient, and updated with modern/luxury amenities. The four-story building is comprised of 115 double occupancy rooms with community bathrooms, which were fully renovated. Common areas include a game room with pool and ping pong tables, a lobby and study lounge, a full community kitchen, and a laundry room.
Project Overview
Owner
Texas State University
Project Delivery
CM@Risk
Architect
Garza/Bomberge
Project Details
27,242 SF
Renovations
Project Gallery













