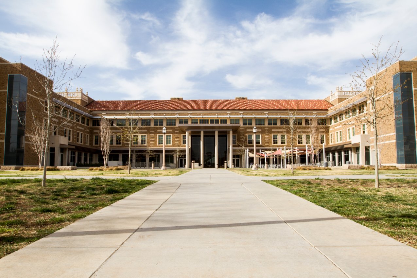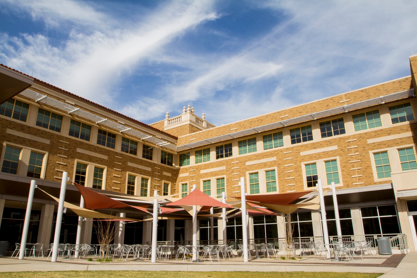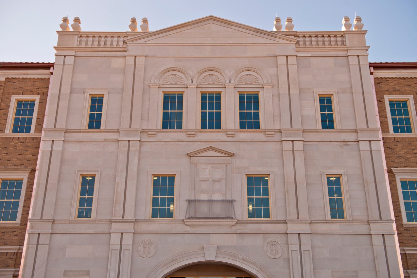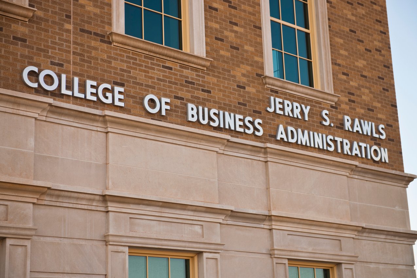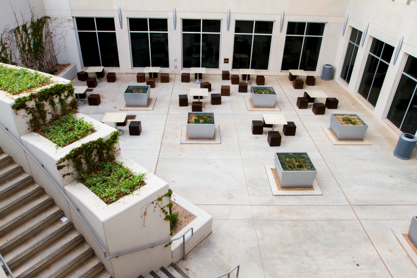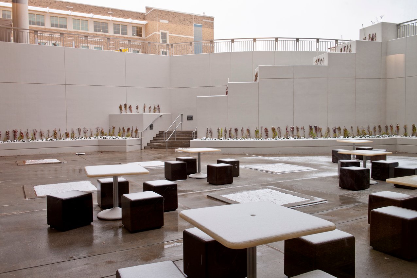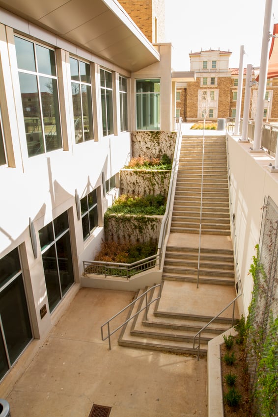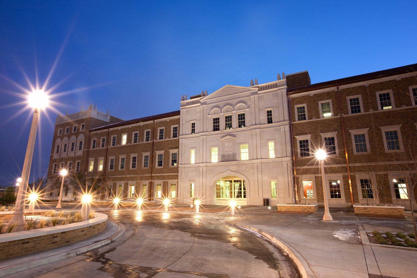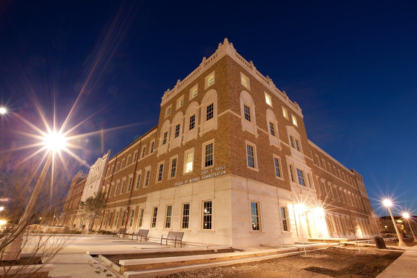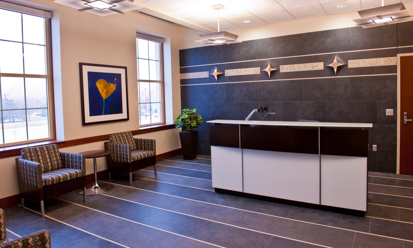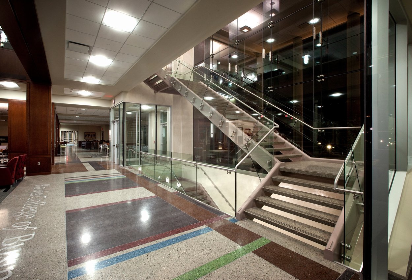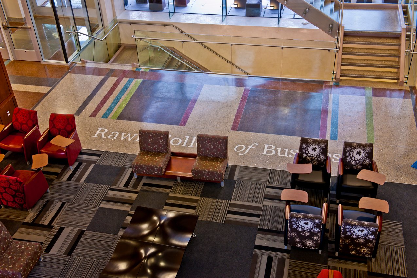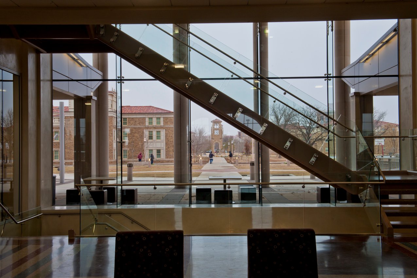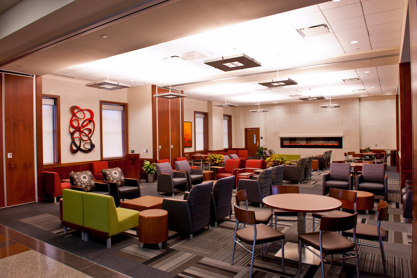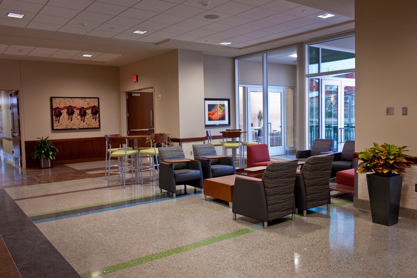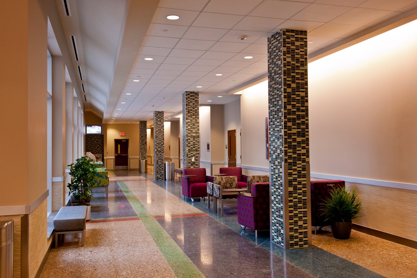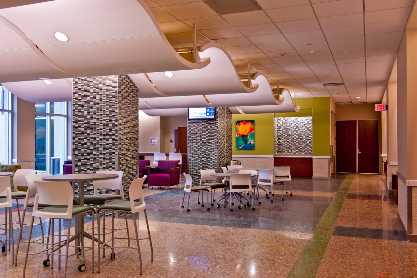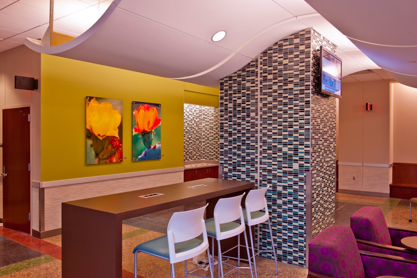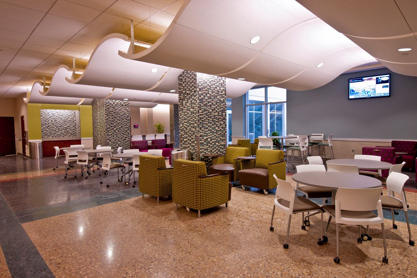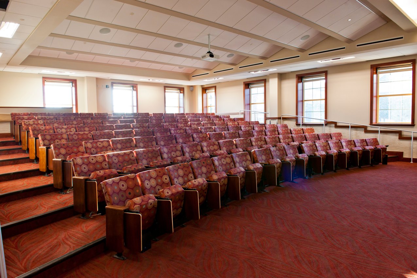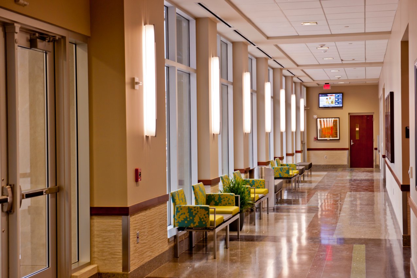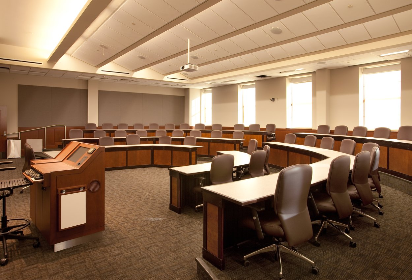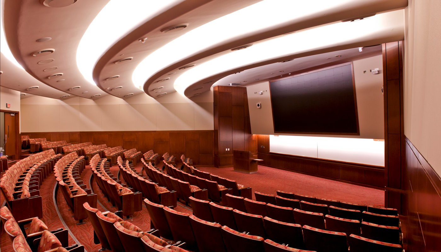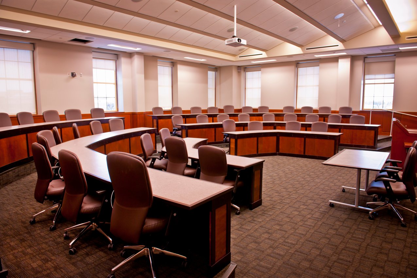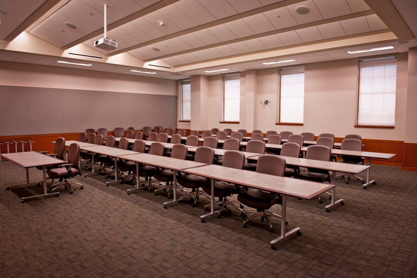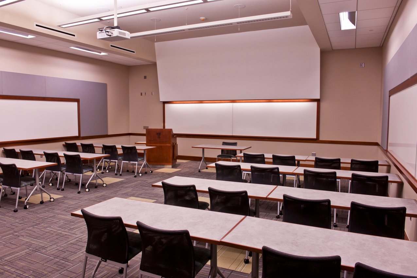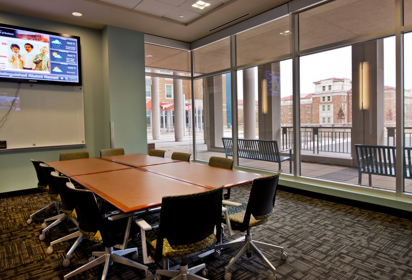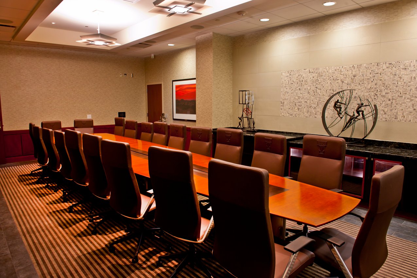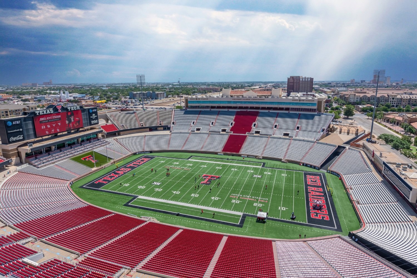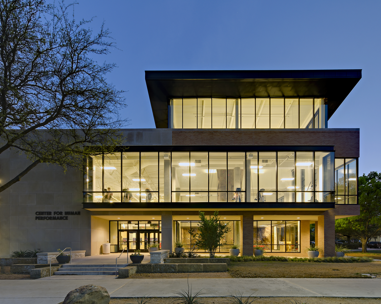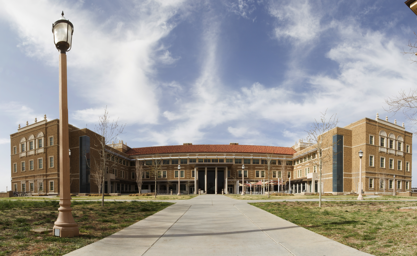
Texas Tech University - Rawls College of Business
Lubbock, TX
About the project
This academic building on the Texas Tech campus consists of 146,300 SF on three floors with a full basement. The building, designed for interaction, includes faculty/staff offices on the third floor, integrated into suites, with spacious lounge areas, encouraging collaboration and interaction, as well as informal seating to promote student engagement. There are also more than 20 multimedia-integrated graduate and undergraduate classrooms, a 250-seat auditorium, and a dedicated Graduate Suite. The scope of work includes associated site preparation, parking, landscaping, and utility work. Beyond the interior, the building boasts a multi-level outdoor courtyard with landscaped and covered seating, fostering both learning and relaxation. The design incorporates dining services and offers an environment where faculty, students, and staff can seamlessly interact in formal and informal settings.
The project is the first structure on the Texas Tech campus designed to meet a Silver Rating under the US Green Building Council’s LEED Criteria. Sustainable design strategies include sustainable site design, maximizing indoor air quality, low facility water usage, on-site water retention, and the use of recycled content and regionally procured building materials. This project exemplifies that sustainable design can coexist with the timeless Spanish Renaissance architectural motifs that define the Texas Tech campus.
AWARDS:
2013 AIA Lubbock Design Awards – Award of Merit
Project Overview
Owner
Texas Tech University
Project Delivery
Bid
Architect
Parkhill
Project Details
146,300 SF
New Construction
Project Gallery
