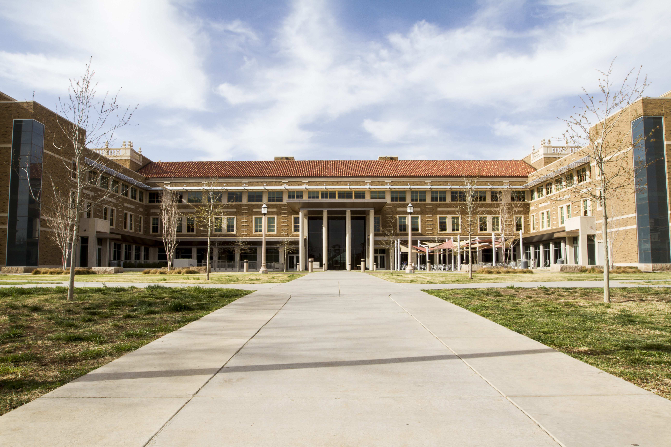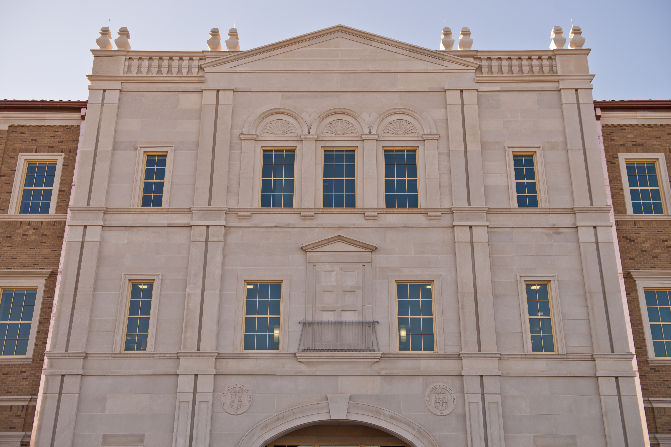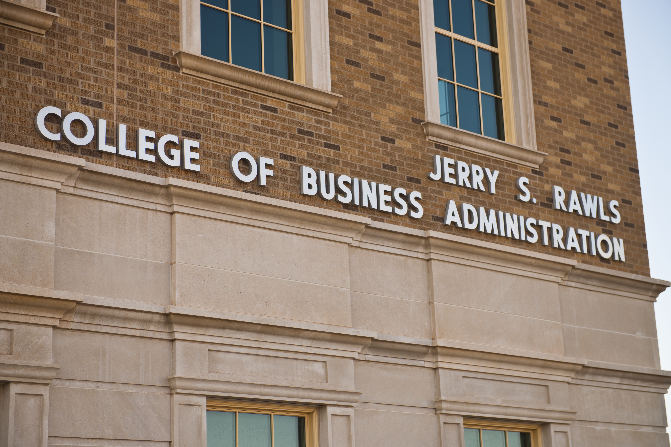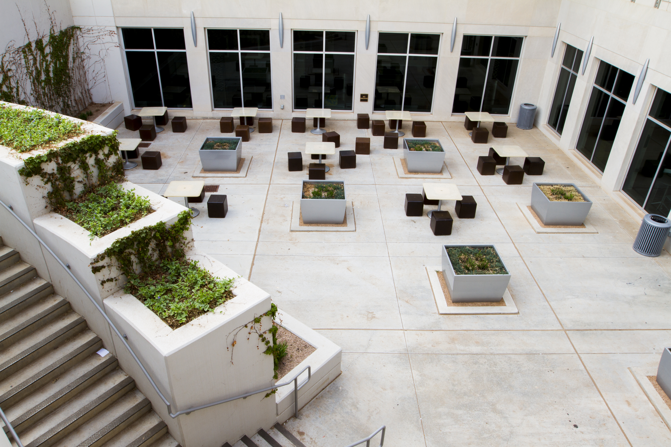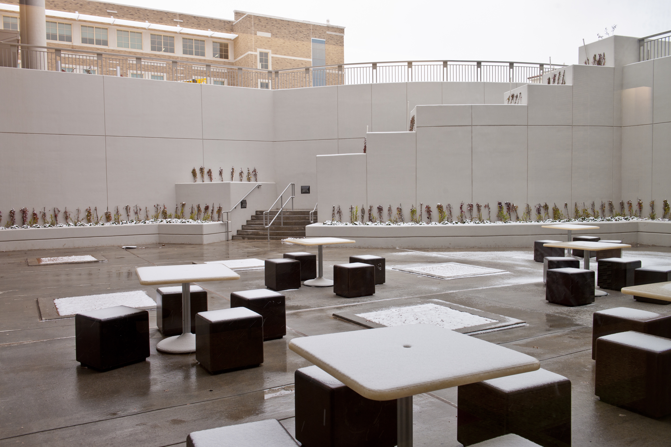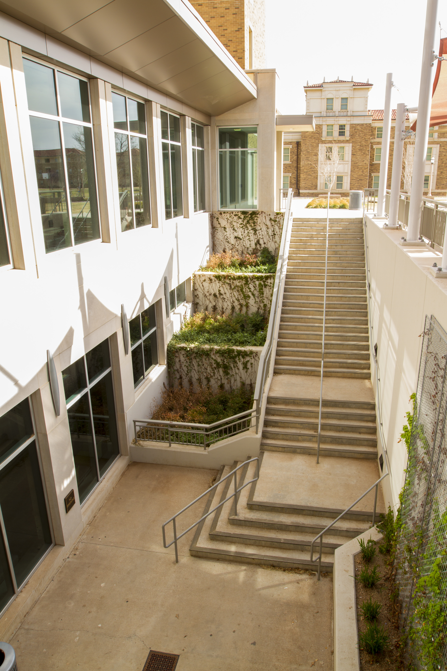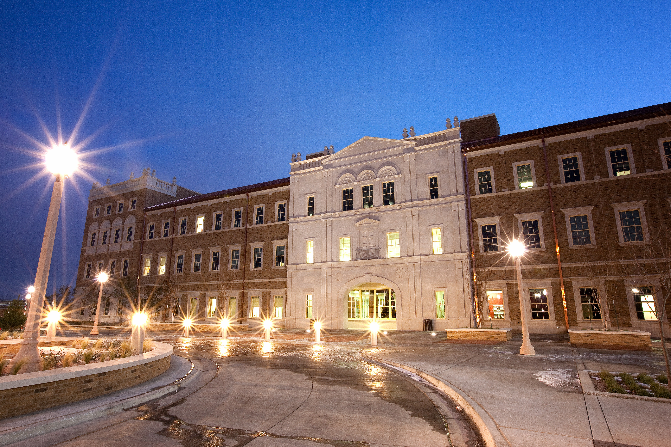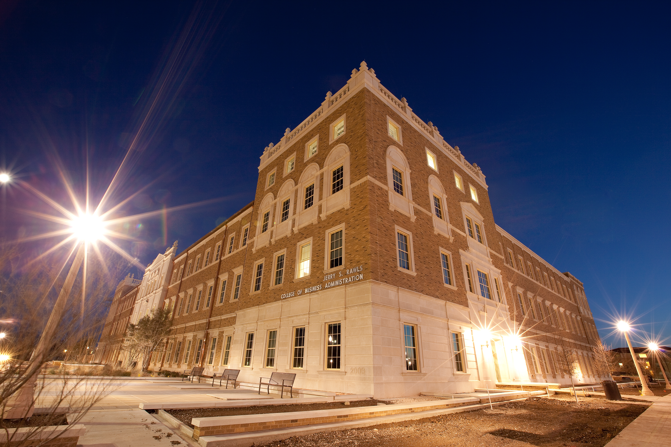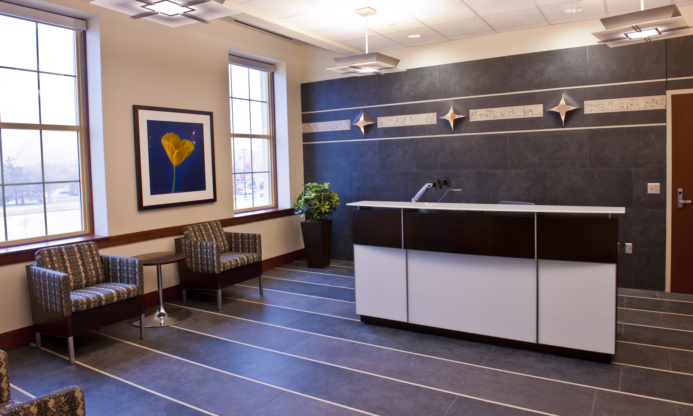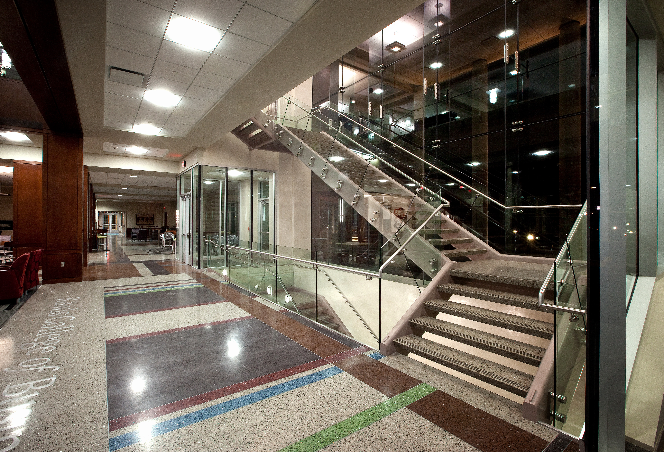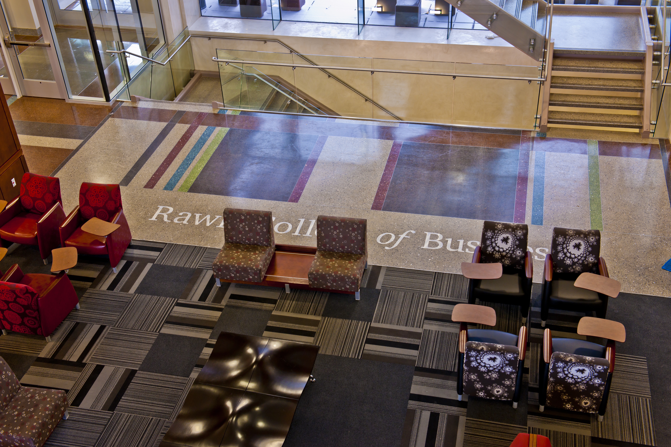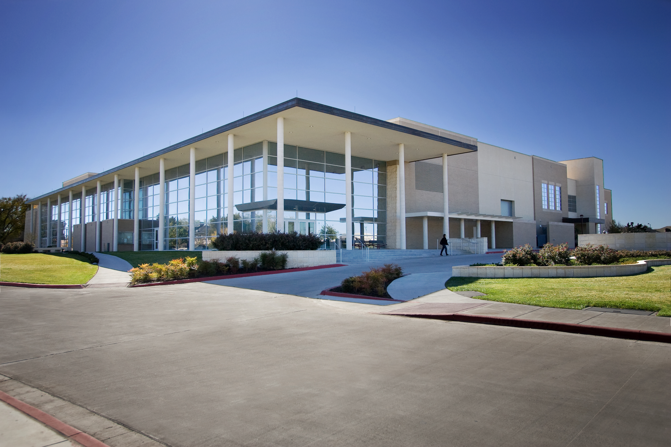
Texas Tech University | Jerry S. Rawls College of Business
Lubbock, Texas
About the project
This academic building on the Texas Tech campus consists of 148,700 SF on three floors with a full basement. The project is the first structure on the Texas Tech campus designed with the intent to meet Silver Rating under the US Green Building Council’s LEED Criteria. The building contains faculty/staff offices, graduate and undergraduate classrooms, and professional education spaces. The scope of work includes associated site preparation, parking, landscaping, and utility work. Sustainable design strategies include: sustainable site design, maximizing indoor air quality, low facility water usage, on site water retention, and the use of recycled-content and regionally-procured building materials.
Project Overview
Owner
Texas Tech University
Architect
Texas Tech University
Project Delivery
Bid
Project Details
New Construction
148,700 SF
Project Gallery
