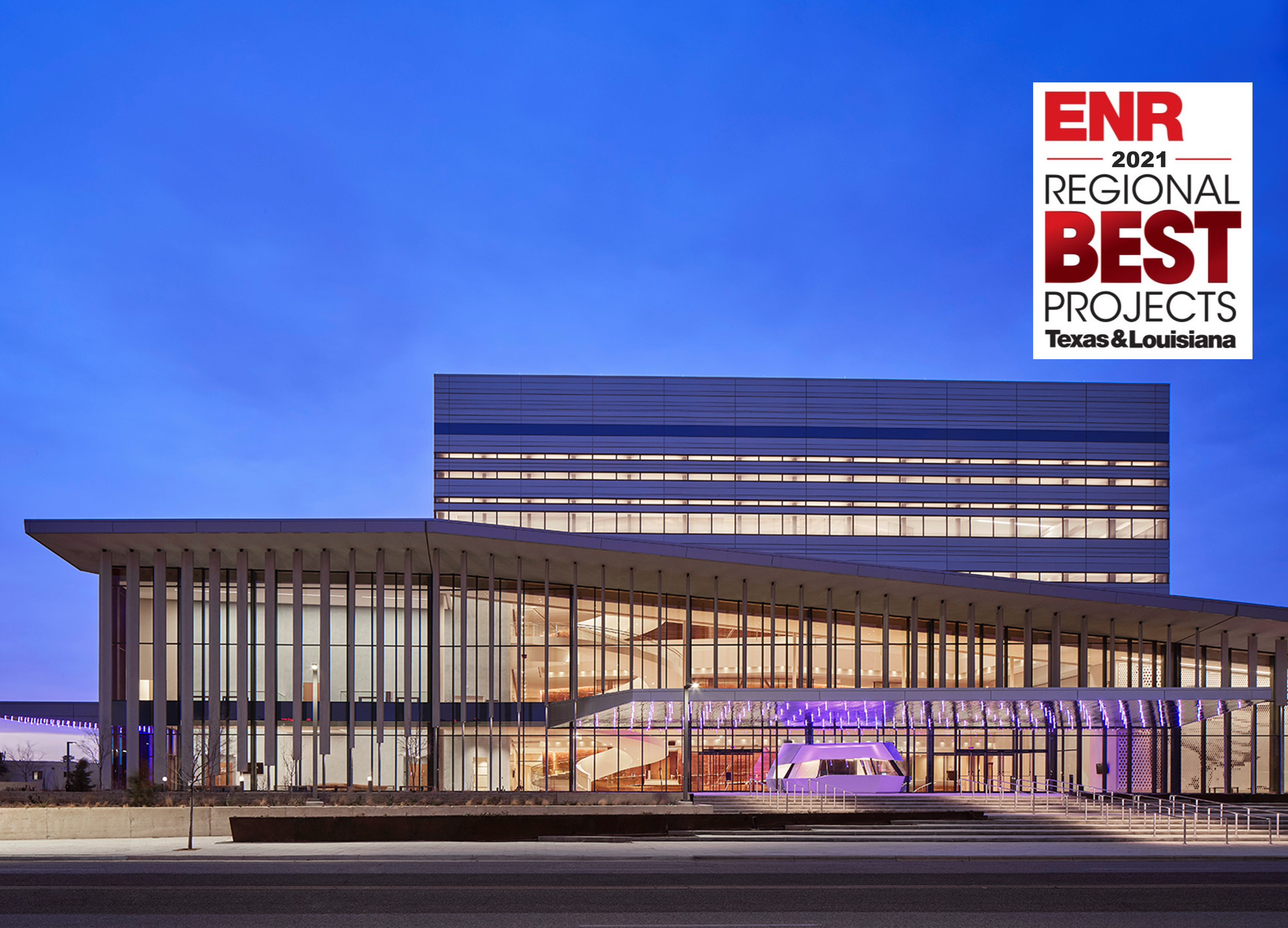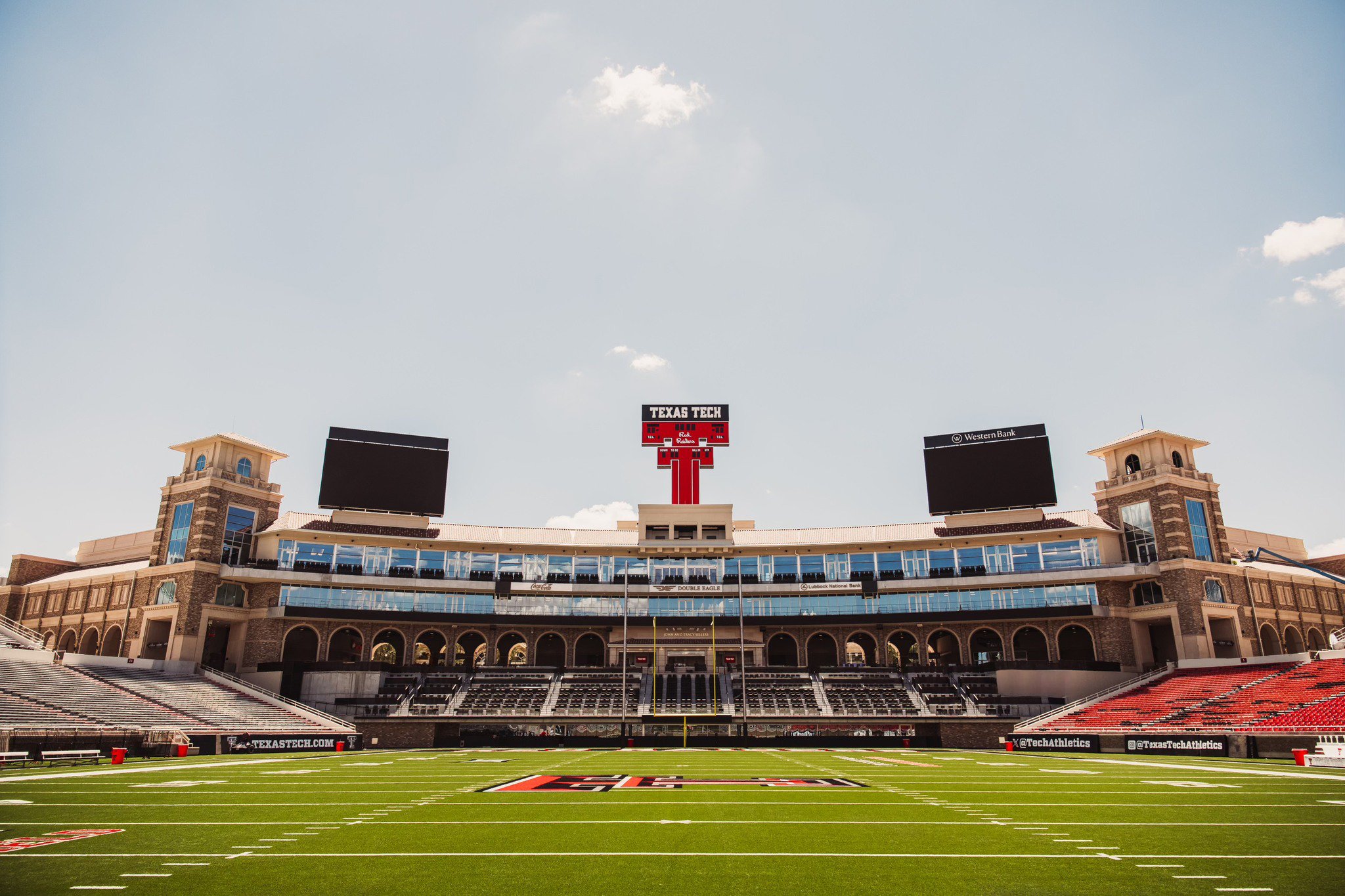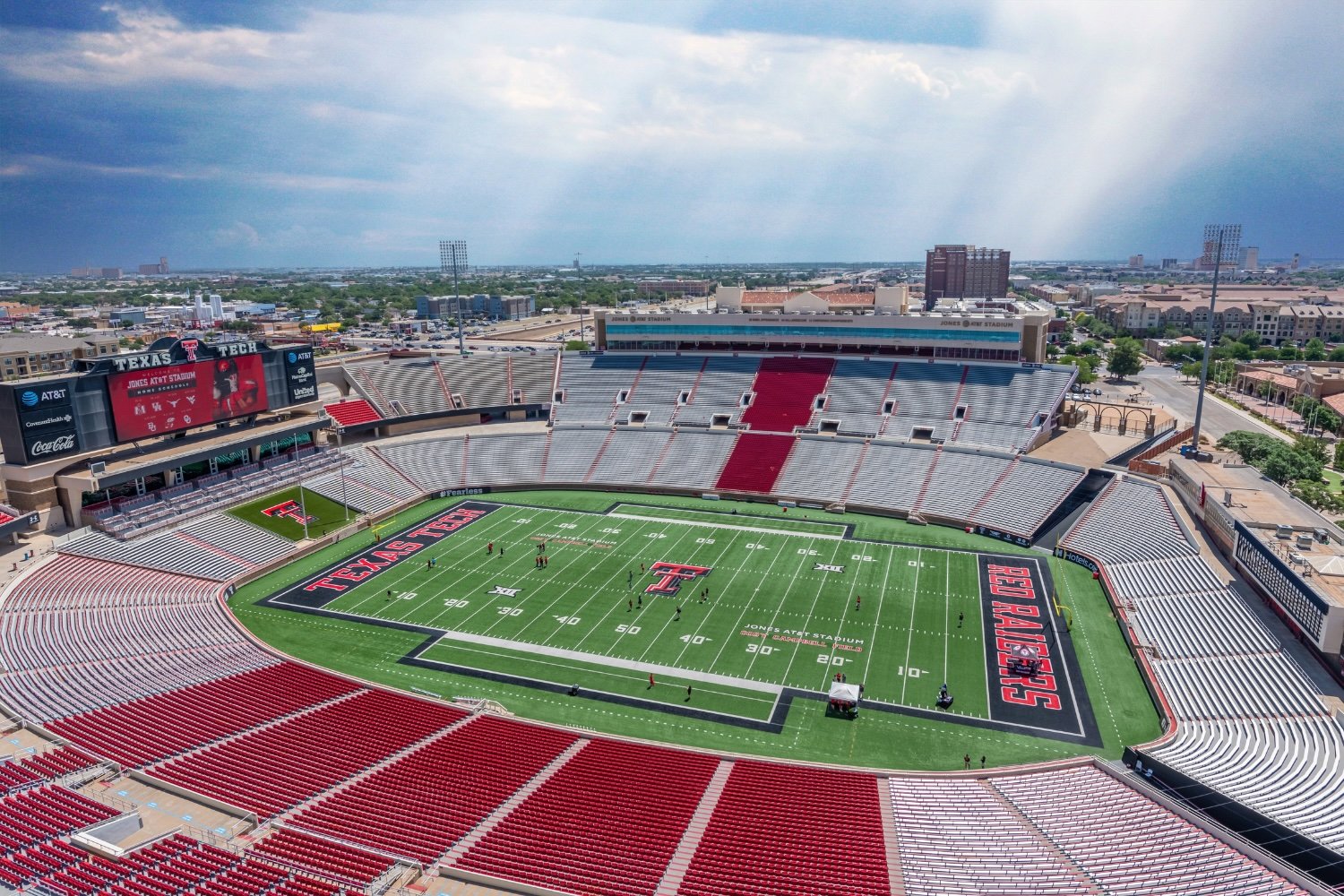
LEPAA - Buddy Holly Hall of Performing Arts and Sciences
Lubbock, TX
About the project
The Buddy Holly Hall of Performing Arts and Sciences is a world-class, state-of-the-art venue that is the cultural hub of Lubbock and the cornerstone of their downtown revitalization. The Buddy Holly Hall is a one-of-a-kind performing arts campus with top tier, NC-15 acoustic ratings featuring the following:
- The Helen DeVitt Jones Theater – a four level, 2,200 seat venue
- The Crickets Studio Theater – a 425-seat studio theater designed in partnership with Lubbock ISD
- The Grand Hall – a 6,000 SF multipurpose space
- Ballet Lubbock Pre-Professional Academy – a 22,000 SF studio with storage and office space
- Food and Dining with a 100-seat bistro and a 2,500 SF commercial kitchen.
The Lobby is an artistic showcase of unique design featuring an exquisite signature helical spiral staircase, which is 56 feet tall across three stories with a central spine supporting cantilevered stair treads varying in length between 8 and 14 feet. The lobby also features a sculptural art installation created by a Texas artist, depicting the image of Buddy Holly playing a Stratocaster guitar. The aluminum with brushed bronze piece was created using 9,000 pieces of multiple-sized guitar picks. The piece acts as a donor recognition wall in addition to a stunning work of art, as names can be engraved on the guitar pick pieces. The backstage amenities available for visiting companies of both large and small performances include dressing rooms, offices, set storage, and performer lounges. The Hall is home to Ballet Lubbock, Lubbock Symphony Orchestra, and Lubbock ISD Visual and Performing Arts.
Awards:
2021 ENR Best Projects - Best Sports/Entertainment
2022 Ontario Association of Architects (OAA) Design Excellence Award
Project Overview
Owner
The Lubbock Entertainment and Performing Arts Association (LEPAA)
Project Delivery
CM@Risk
Architect
Diamond Schmitt Architects, Parkhill, MWM Architects
Project Details
218,000 SF
New Construction
Project Gallery



















