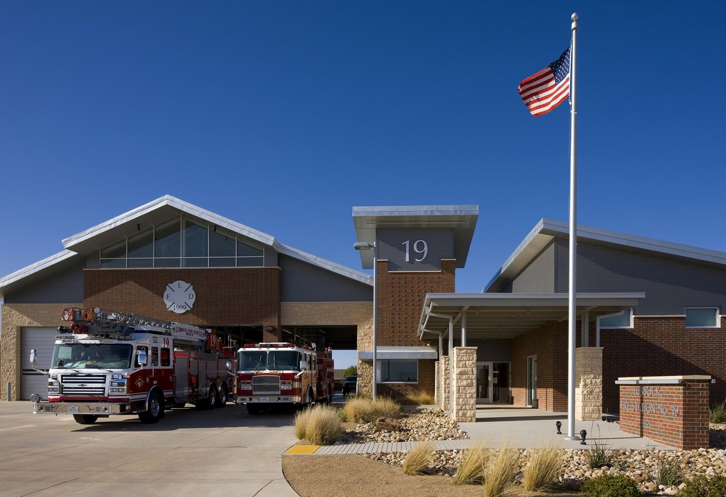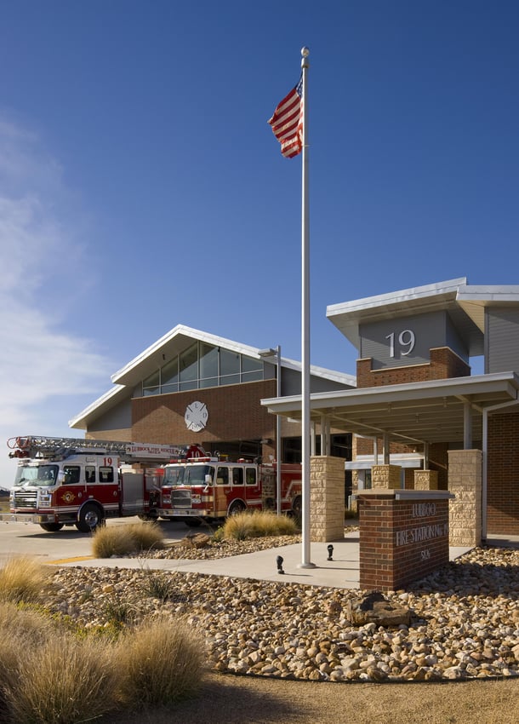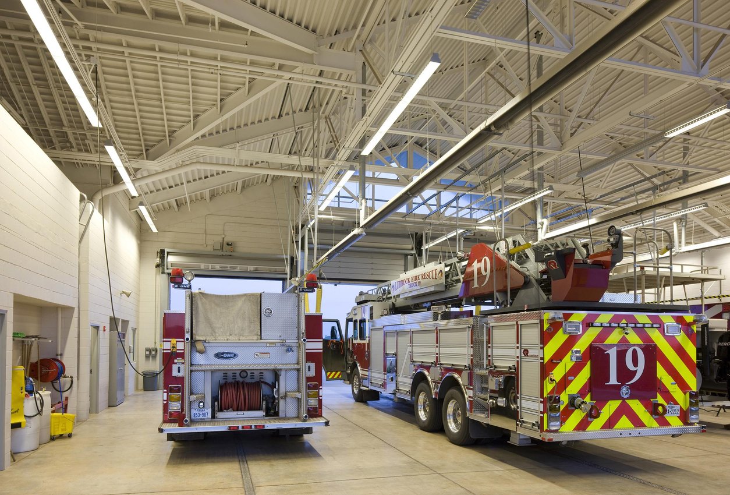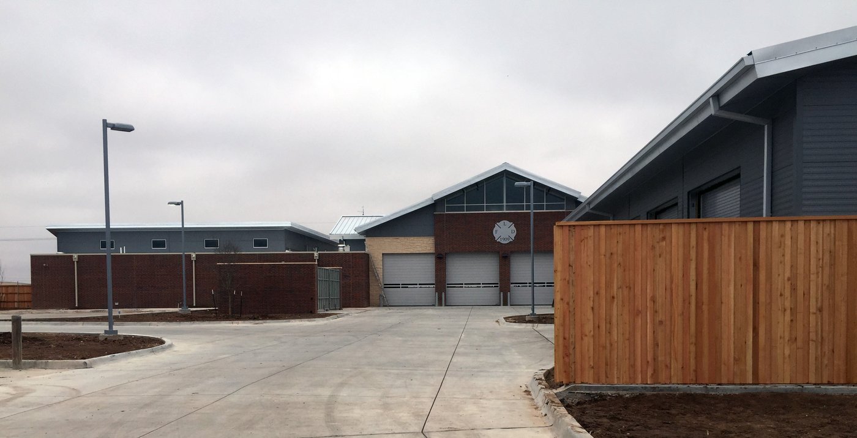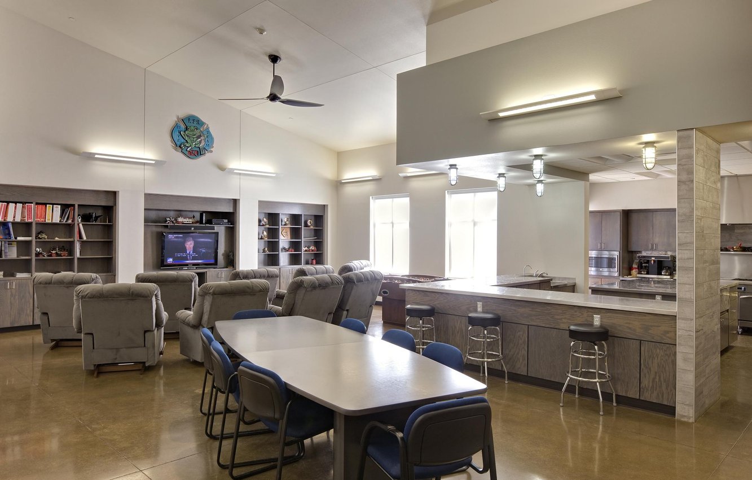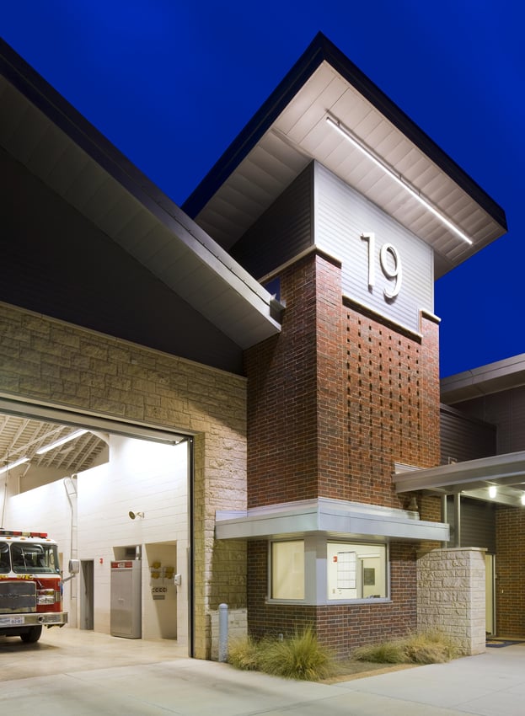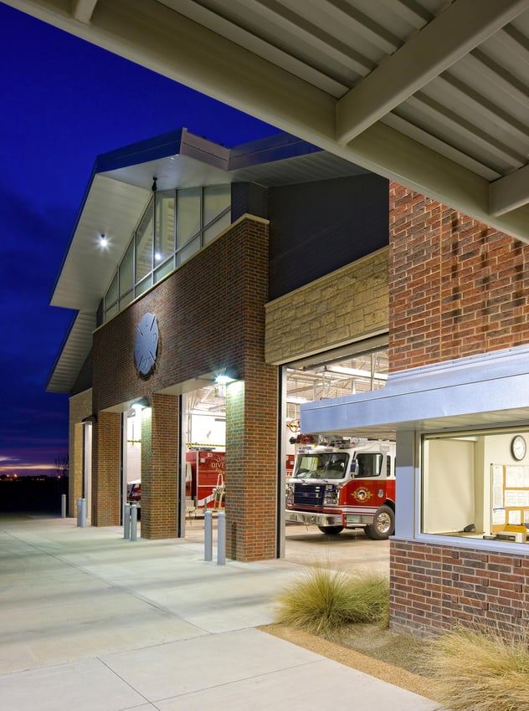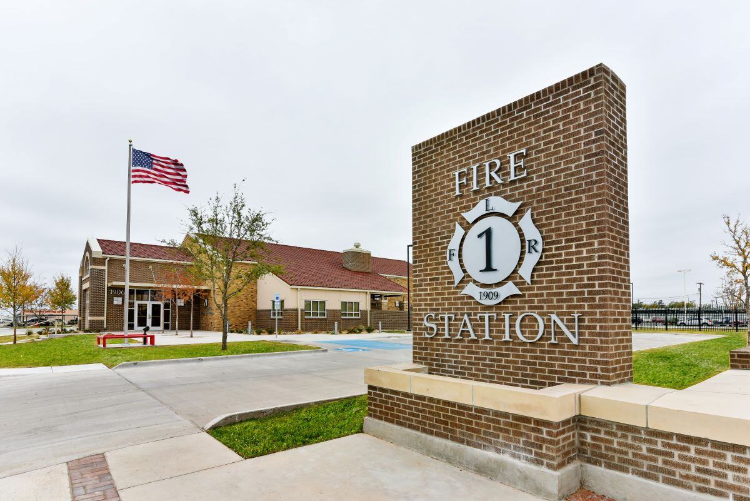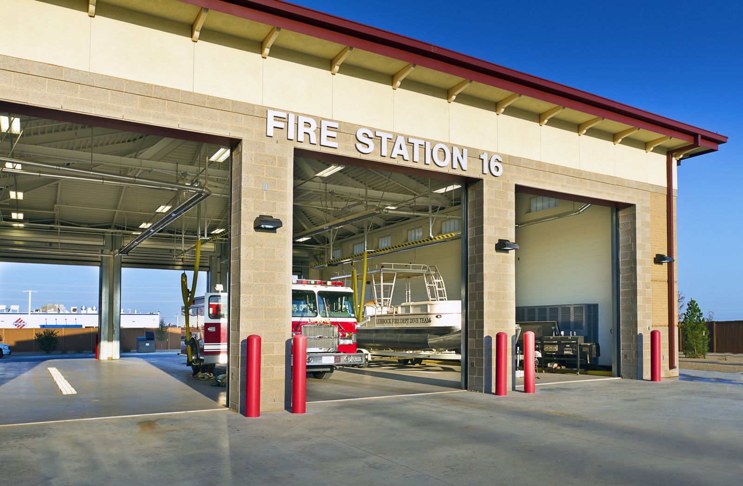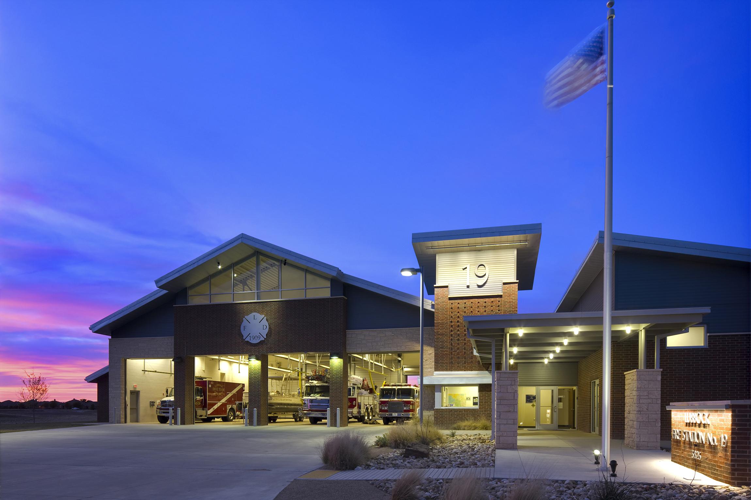
City of Lubbock - Fire Station No. 19
Lubbock, TX
About the project
Fire Station No. 19 is a multi-company station with four 65-foot drive-thru bays staging the engine, ladder, and battalion vehicles. Each bay was installed with high-speed coiling doors for faster response times and high windows increasing the daylight throughout the space. The 12,128 SF fire station houses the common areas such as the kitchen, dining, and living spaces and also includes an exercise room with rubber athletic flooring, and individual dorm-style rooms for ten firefighters and two officers. A special feature is that the greatest distance from any point in this facility to the apparatus bay is 85 feet. The stand-alone 3,600 SF Candidate Physical Ability Test building (CPAT) is the firefighter training structure located behind the fire station. The CPAT building is designed to house the Lubbock fire and rescue dive team and their unique equipment needs. All site paving is concrete, and the building is a load-bearing CMU with brick veneer. A TPO roof system was used on the flat roofs and a metal standing seam roof was on the pitched roofs.
Project Overview
Owner
City of Lubbock
Project Delivery
CM@Risk
Architect
Brinkley Sargent Wiginton/Chapman Harvey Architects
Project Details
14,000 SF
New Construction
Project Gallery
