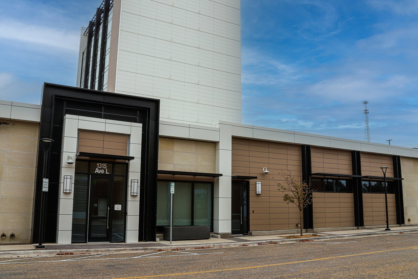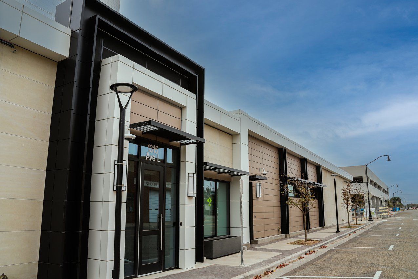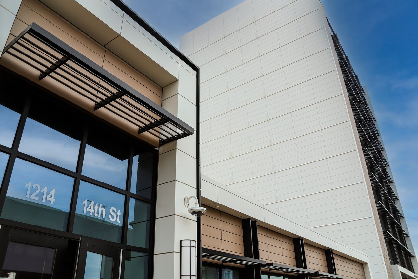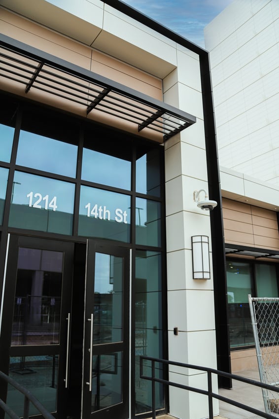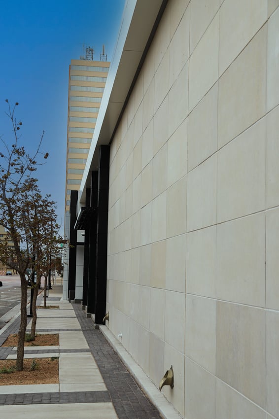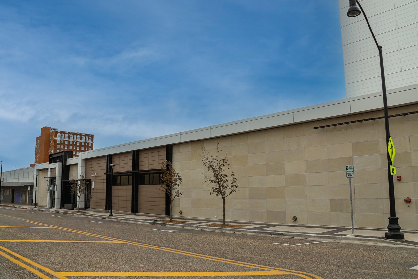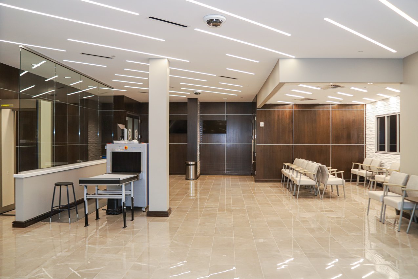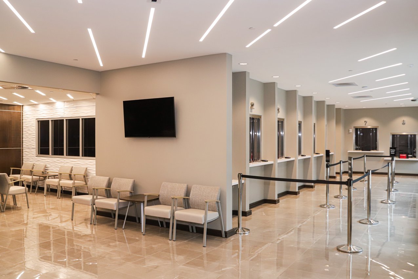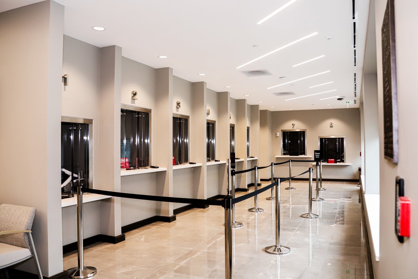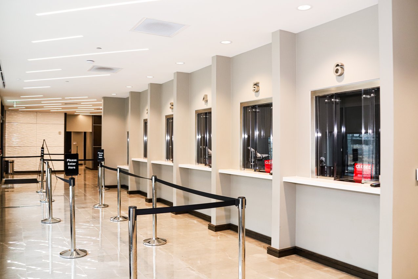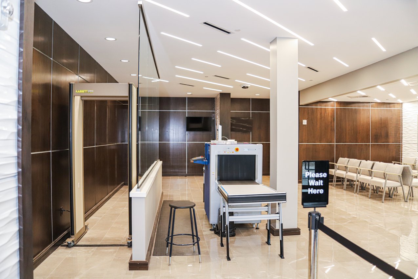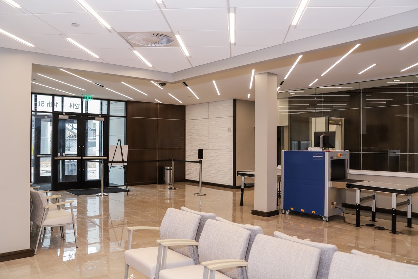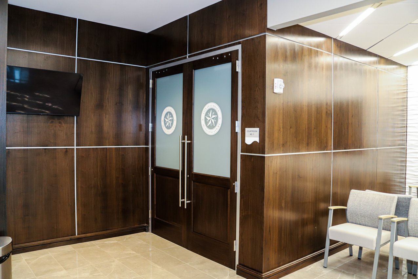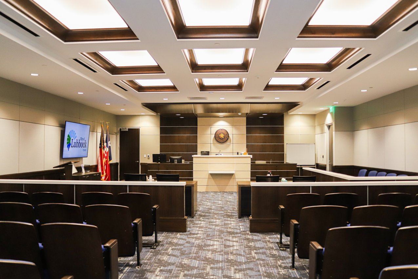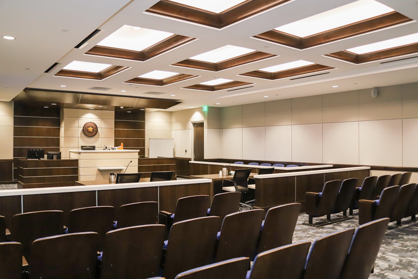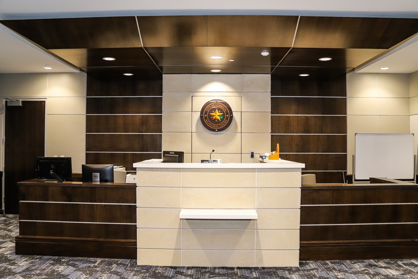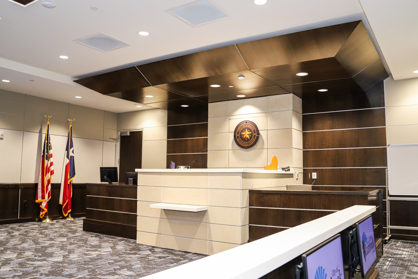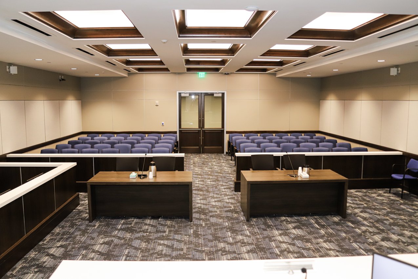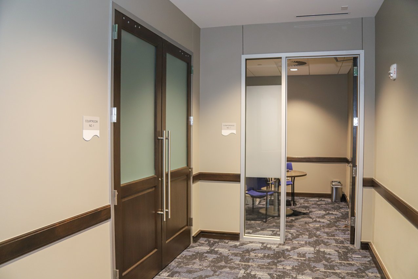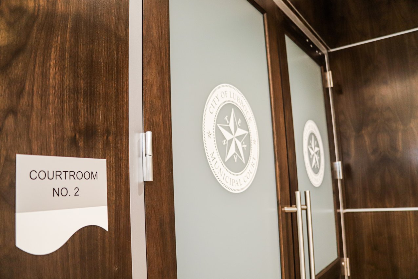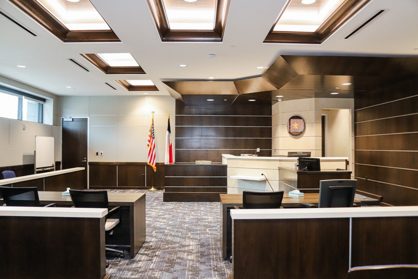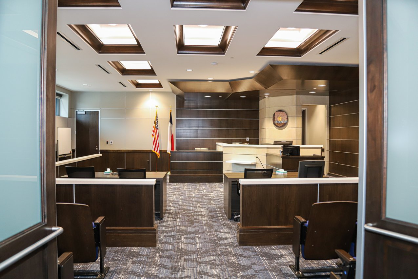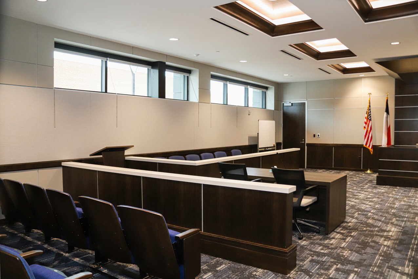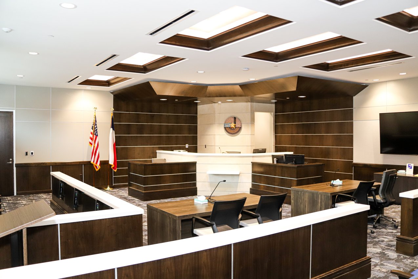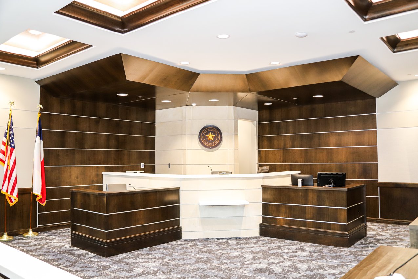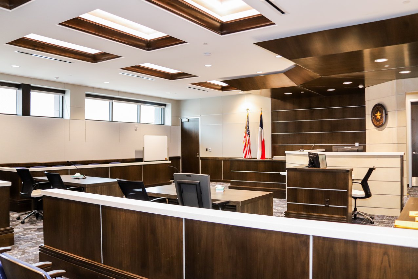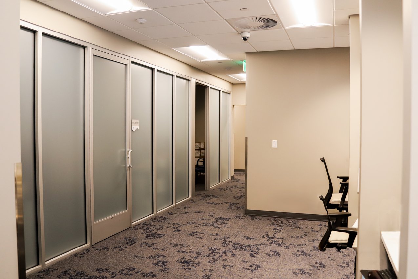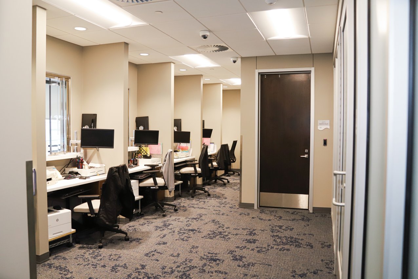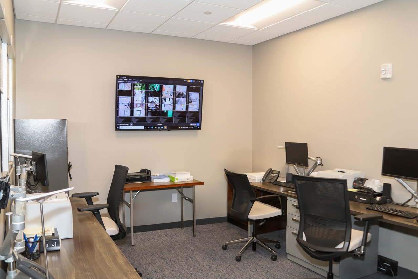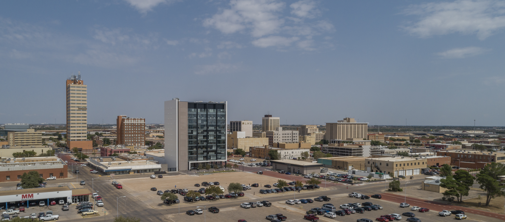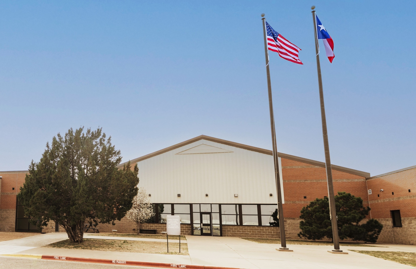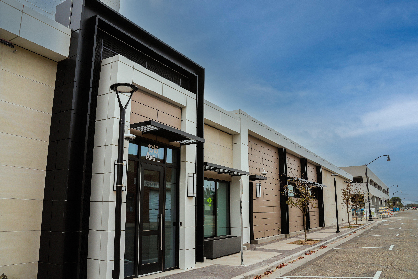
City of Lubbock - Municipal Courts
Lubbock, TX
About the project
As part of the City of Lubbock’s Public Safety Improvements Project, this initiative brought together the Municipal Court and City Prosecutor’s Office into a single, secure, and efficient location in downtown Lubbock, TX. The new 14,575 SF facility was designed within an existing building in the heart of a revitalized government district.
RSA partnered with city planners and stakeholders to develop a collaborative, real-time programming approach. By using 3D modeling software and interactive planning sessions, stakeholders could visualize design options, assess space utilization, and make informed decisions. This process helped resolve competing needs between departments, reduce redundant spaces, and streamline services—ultimately maximizing efficiency within a limited footprint.
Key features include:
- Two courtrooms
- City Prosecutor’s Office
- Secure judge’s chambers and clerk workspaces
- Jury deliberation rooms, attorney/client conference rooms, and administrative offices
- Shared file and collaboration rooms
- Cashier/transaction lobby and collections area
- Security screening zone with bulletproof judge benches and an escape door
- Accessible amenities such as a lactation room and a family room
- Enhanced technology, including video capabilities, accommodations for the hearing impaired, and a queue-less lobby notification system
The final design prioritizes functionality, safety, and user experience—providing a modern civic facility that supports both staff operations and public service delivery.
Project Overview
Owner
City of Lubbock
Project Delivery
Negotiated
Architect
Randall Scott Architects
Project Details
14,575 SF
Renovations
Project Gallery
