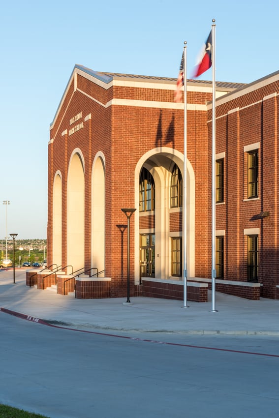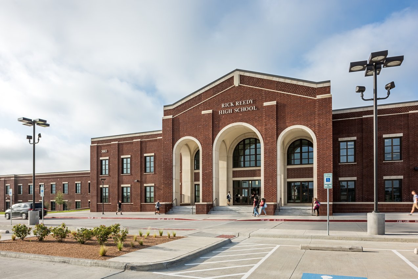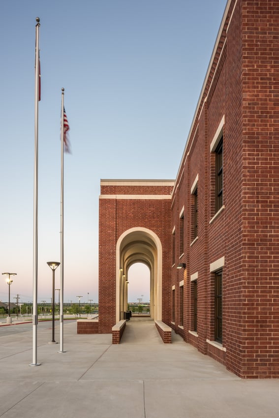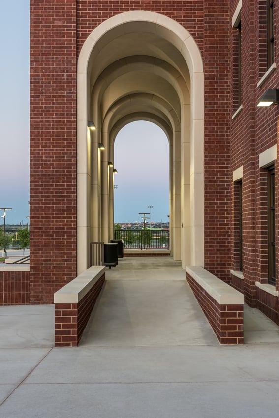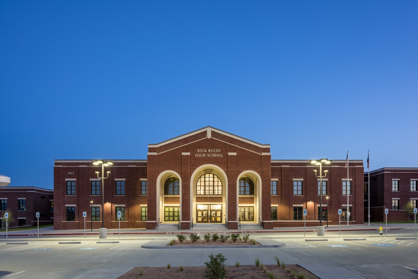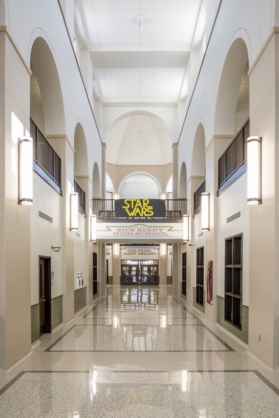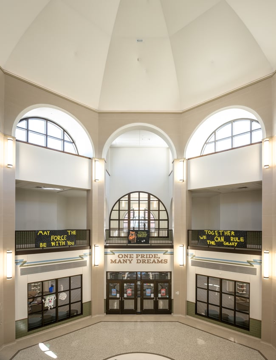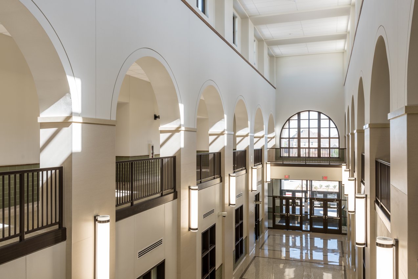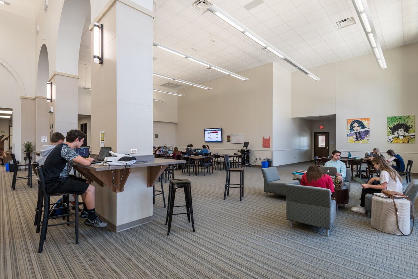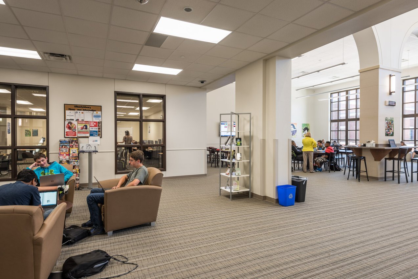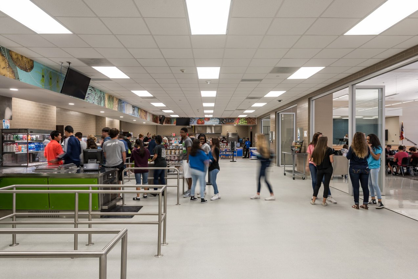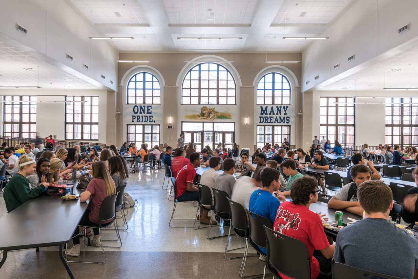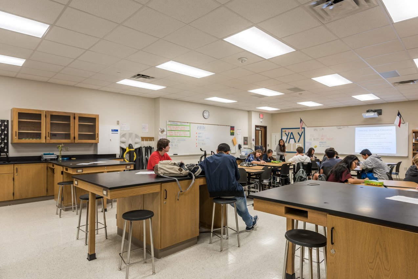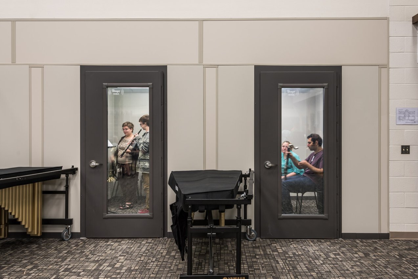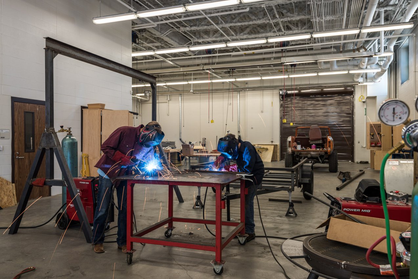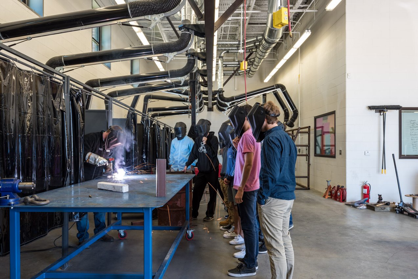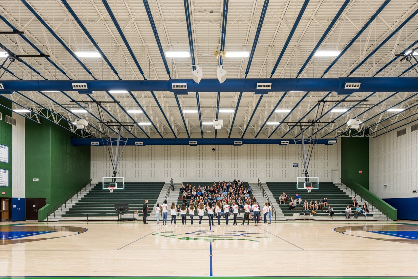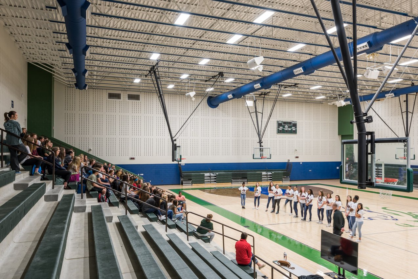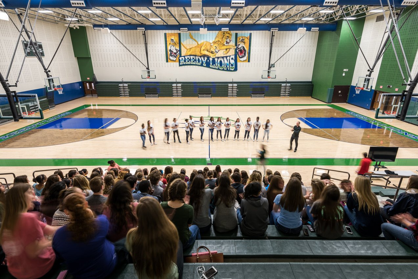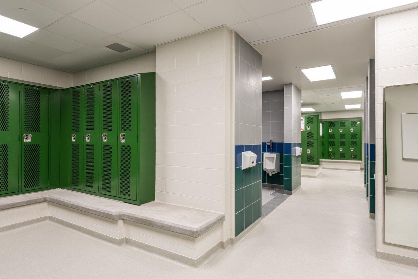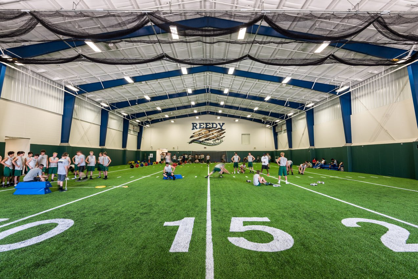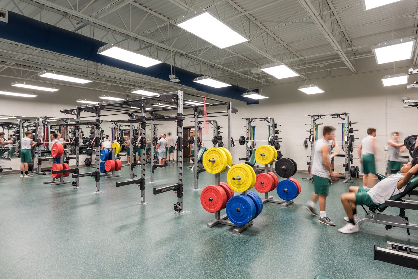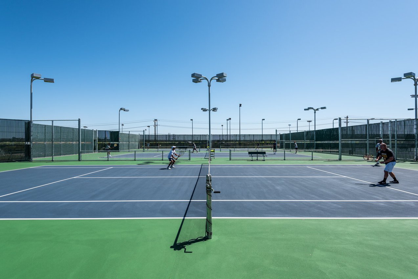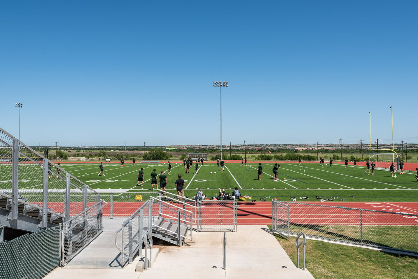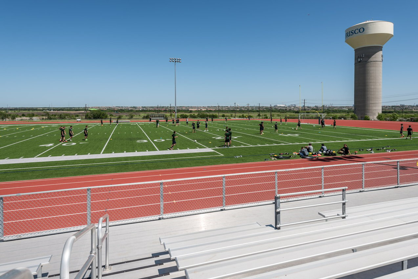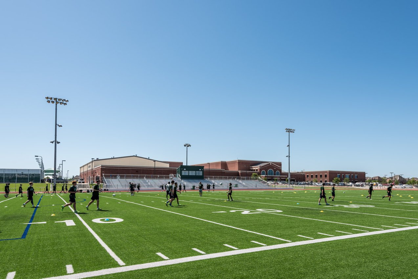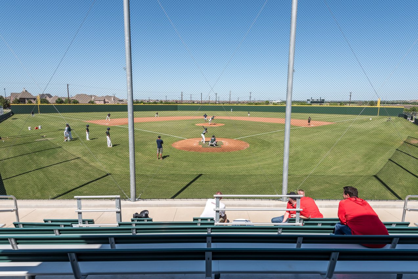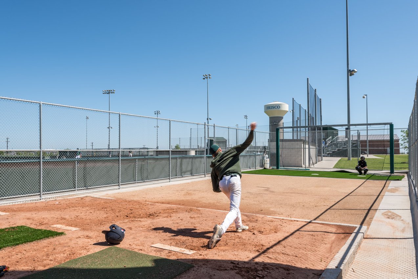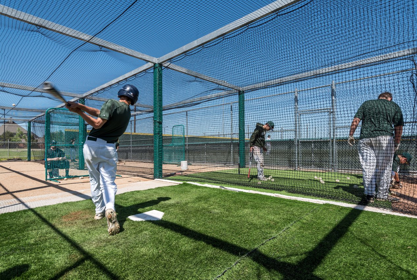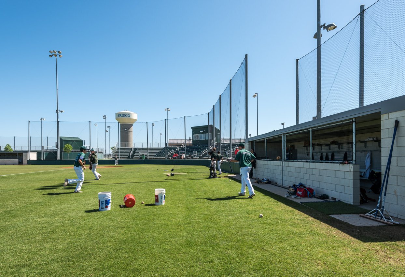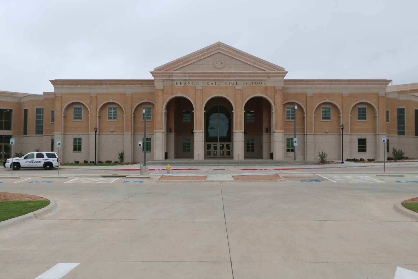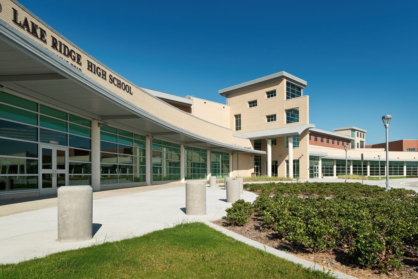.png)
Frisco ISD - Rick Reedy High School
Frisco, TX
About the project
Built on a 47-acre site, Frisco's eighth high school, Rick Reedy High School, showcases a Romanesque-style design with striking large arches and two-tone dark red brick, creating a noticeable entry. The two-story school is made up of five smaller buildings creating a tradition-rich campus feel. The building features typical academic areas and specialized spaces, including fine arts rooms, a 600-seat auditorium, dining and food service areas, music rooms, a library, physical education facilities, athletic spaces, and administrative offices.
The school’s athletic complex includes competition-level baseball and softball fields, practice fields, a football field with an integrated track, tennis courts, a field house, ample parking, and a variety of support amenities to enhance both student and community engagement. Reedy High School opened in the fall of 2015, reaching its full capacity with 2,100 students.
Award: Exhibit of School Architecture Sustainability Star of Distinction, Stantec
See all Frisco ISD projects.
Project Overview
Owner
Frisco ISD
Project Delivery
CM@Risk
Architect
Stantec
Project Details
345,000 SF
New Construction
Project Gallery
